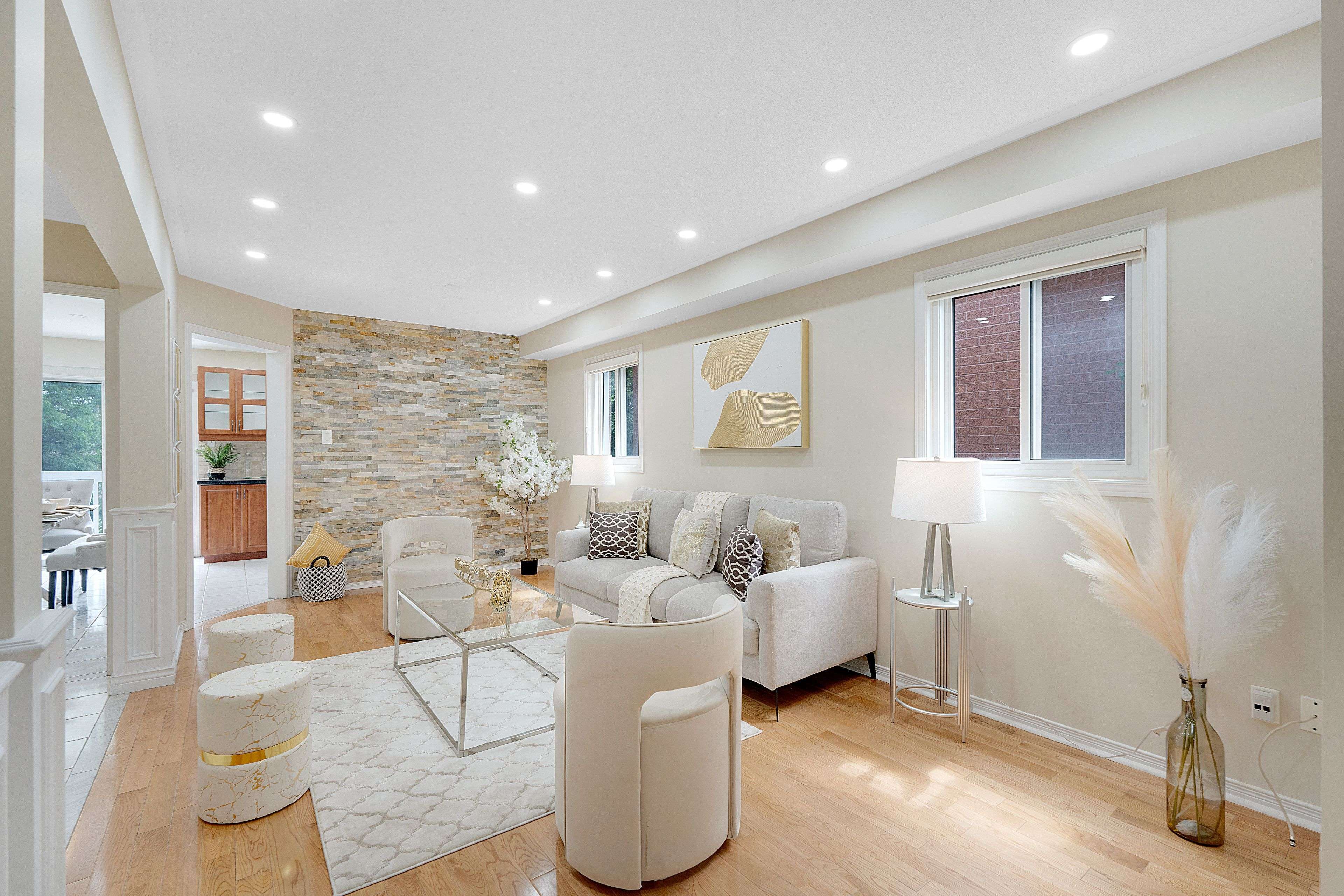See all 34 photos
$1,169,000
Est. payment /mo
4 Beds
4 Baths
Open Sat 2PM-4PM
5469 Palmerstone CRES Mississauga, ON L5M 5Z8
REQUEST A TOUR If you would like to see this home without being there in person, select the "Virtual Tour" option and your agent will contact you to discuss available opportunities.
In-PersonVirtual Tour
OPEN HOUSE
Sat Jul 12, 2:00pm - 4:00pm
Sun Jul 13, 2:00pm - 4:00pm
UPDATED:
Key Details
Property Type Single Family Home
Sub Type Semi-Detached
Listing Status Active
Purchase Type For Sale
Approx. Sqft 1500-2000
Subdivision Central Erin Mills
MLS Listing ID W12246828
Style 2-Storey
Bedrooms 4
Annual Tax Amount $6,030
Tax Year 2024
Property Sub-Type Semi-Detached
Property Description
Absolutely Stunning 3+1 Bedroom, 4 Washroom Semi-Detached in Prime Streetsville!Key Features: Rare 24' x 118' lot on a quiet, family-friendly street Bright main floor with spacious living room, separate family room, and updated kitchen Modern kitchen with quartz counter tops & brand-new stainless-steel appliances 3 spacious bedrooms upstairs with additional bright family room Finished attic perfect for office, playroom, or creative space Walkout basement with 1-bedroom, full washroom, second kitchen, laundry & family room ideal for in-law suite or extended family Two laundry setups with energy-efficient machines on main floor Upgrades & Systems: New windows & zebra blinds (2019) High-efficiency Wolf furnace Tankless water heater (2023) New Gas range & dishwasher Top Location: Top rated Vista Heights Public School, St. Aloysius School Conveniently Located near major Highways 403,407 & 401, UFT. 10-minute walk to Streetsville GO Station & Public Transit Proximity to parks, trails, shopping malls, credit valley hospital & Streetsville village amenities This home offers space, versatility, and unbeatable value in one of Mississauga's most desirable neighborhoods!
Location
Province ON
County Peel
Community Central Erin Mills
Area Peel
Rooms
Basement Finished
Kitchen 2
Interior
Interior Features Water Heater
Cooling Central Air
Exterior
Parking Features Built-In
Garage Spaces 1.0
Pool None
Roof Type Other
Total Parking Spaces 5
Building
Foundation Unknown
Lited by CENTURY 21 PROPERTY ZONE REALTY INC.



