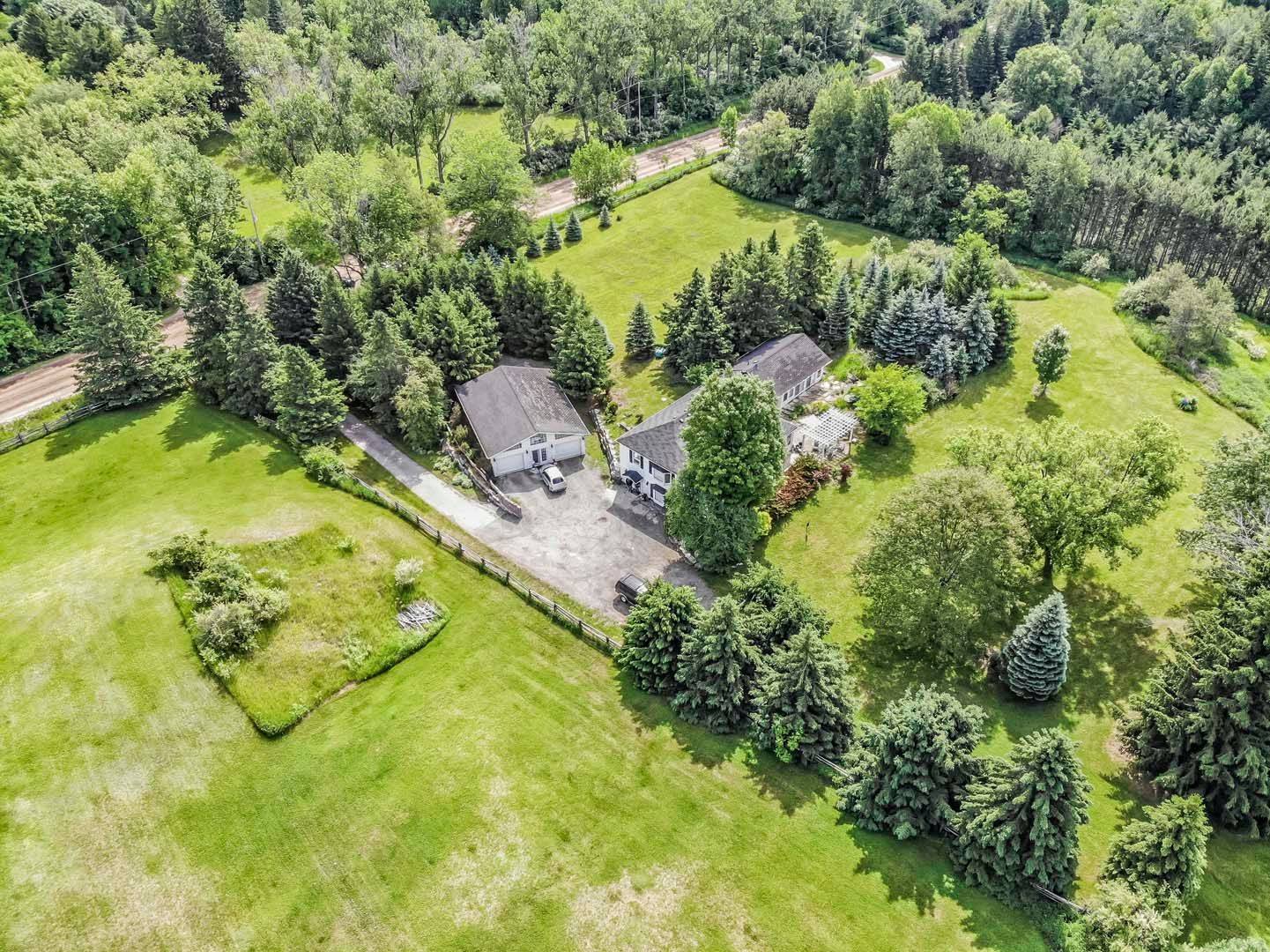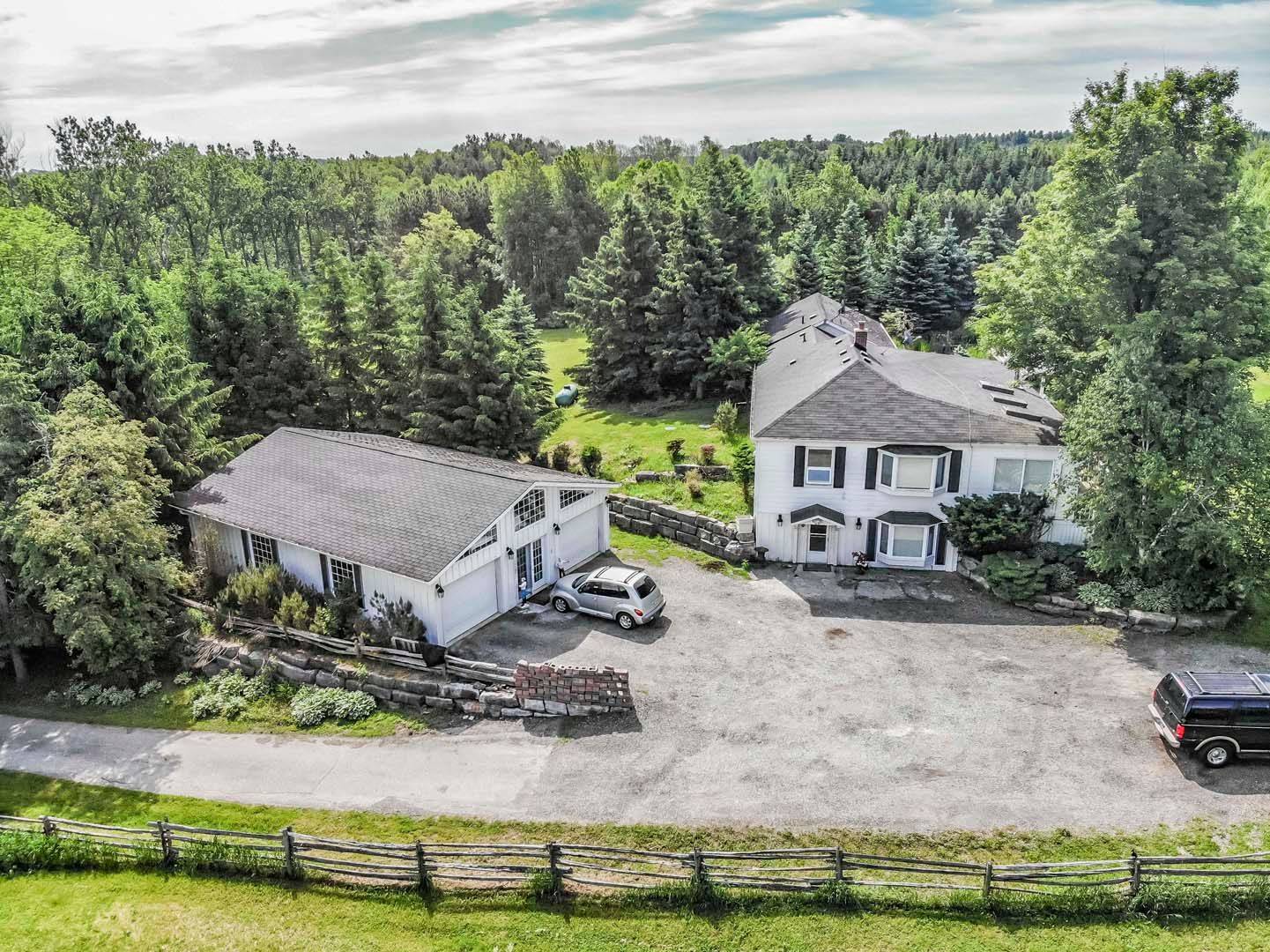18862 Centreville Creek RD Caledon, ON L7K 2M9
UPDATED:
Key Details
Property Type Single Family Home
Sub Type Detached
Listing Status Active
Purchase Type For Sale
Approx. Sqft 1100-1500
Subdivision Rural Caledon
MLS Listing ID W12220402
Style Bungalow
Bedrooms 3
Building Age 51-99
Annual Tax Amount $1,957
Tax Year 2024
Lot Size 25.000 Acres
Property Sub-Type Detached
Property Description
Location
Province ON
County Peel
Community Rural Caledon
Area Peel
Rooms
Basement Finished, Walk-Out
Kitchen 1
Interior
Interior Features Other
Cooling None
Inclusions Fridge, stove, dishwasher, washer and dryer. All electrical light fixtures. All window coverings. Permits for a Custom Built Home Approved by the City and the Niagara Escarpment Authority.
Exterior
Parking Features Detached
Garage Spaces 4.0
Pool None
Roof Type Asphalt Shingle
Total Parking Spaces 10
Building
Foundation Concrete
Others
ParcelsYN No



