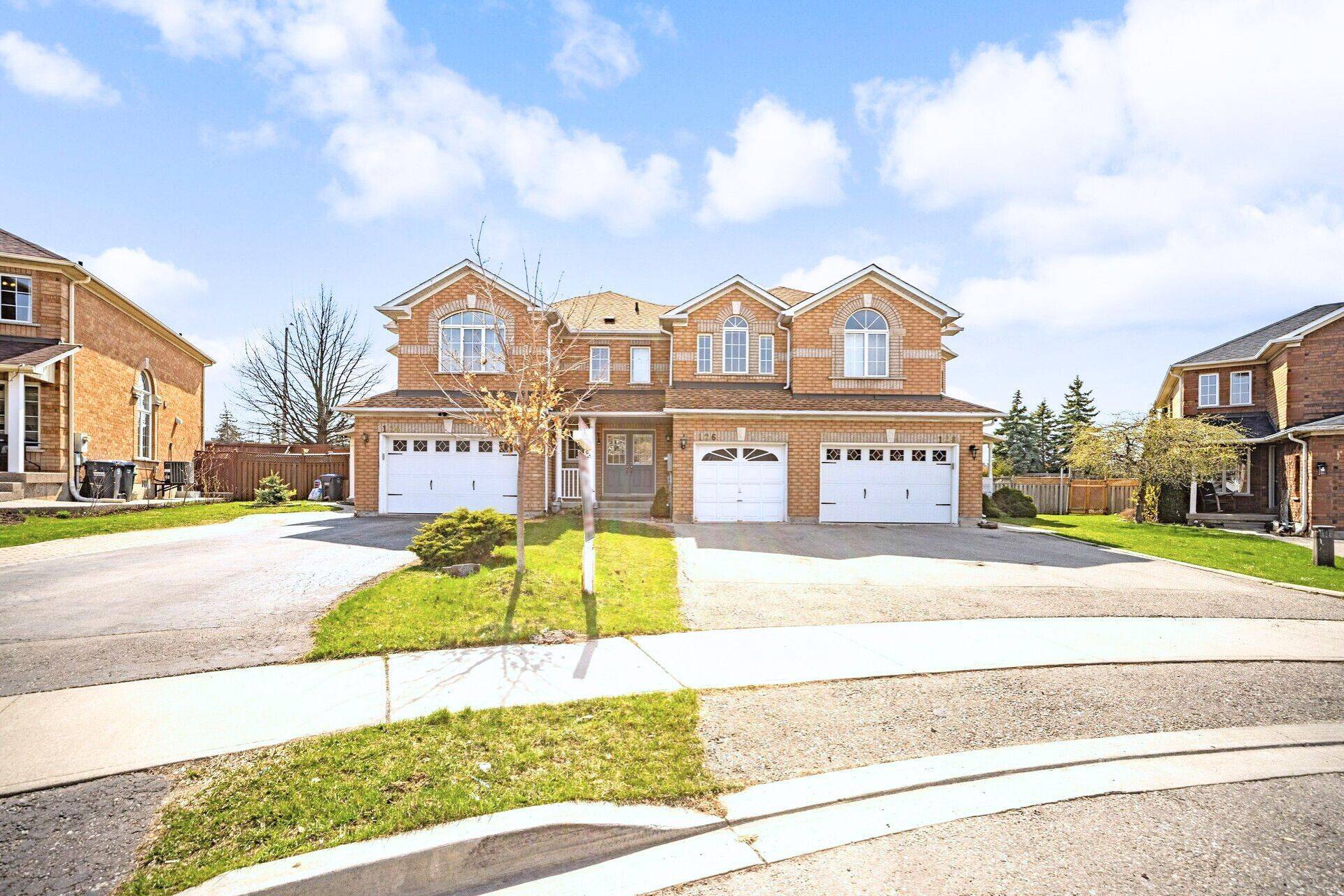See all 49 photos
$699,000
Est. payment /mo
3 Beds
3 Baths
Price Dropped by $100K
126 Sandyshores DR Brampton, ON L6R 2M3
REQUEST A TOUR If you would like to see this home without being there in person, select the "Virtual Tour" option and your agent will contact you to discuss available opportunities.
In-PersonVirtual Tour
UPDATED:
Key Details
Property Type Townhouse
Sub Type Att/Row/Townhouse
Listing Status Active
Purchase Type For Sale
Approx. Sqft 1500-2000
Subdivision Sandringham-Wellington
MLS Listing ID W12218873
Style 2-Storey
Bedrooms 3
Annual Tax Amount $4,472
Tax Year 2024
Property Sub-Type Att/Row/Townhouse
Property Description
Must See This Upgraded 3-Bedroom, 2 Full Washroom, 2-Storey Freehold Townhouse, Perfectly Located In A High-Demand Area Just A 3 Mins. Walk To Trinity Commons! Step Through The Elegant Double-Door Entry Into A Beautifully Maintained Home Featuring Fresh Paint Throughout & Stylish Pot Lights That Create A Warm, Modern Ambiance. The Spacious Living Area Flows Seamlessly Into An Open-Concept Kitchen, Newly Renovated W/ Quartz Countertops, S/S Sink, Backsplash, & Brand New Appliances Including A Dishwasher, Stove, & Hood Fan. Enjoy The Convenience Of A Main Floor Laundry Area & A Newly Updated Powder Room. Upstairs, Retreat To A Large Primary Bedroom W/ A Huge Walk-In Closet & Private 3Pc-Ensuite. Two Additional Generously Sized Bedrooms W/ Closets & A Fully Renovated Second Full Bathroom Completes The Upper Level. Step Outside To A Fully Fenced Backyard W/ No Homes Behind! Additional Highlights Include: Brand New Stairs Carpet, Tasteful Modern Upgrades, Move-In Ready Condition. Front Porch To Enjoy! Don't Miss Your Chance To Own This Gem In A Sought-After Neighborhood! Book A Showing Now!!
Location
Province ON
County Peel
Community Sandringham-Wellington
Area Peel
Rooms
Family Room No
Basement Unfinished
Kitchen 1
Interior
Interior Features Other
Heating Yes
Cooling Central Air
Fireplace No
Heat Source Gas
Exterior
Parking Features Private
Garage Spaces 1.0
Pool None
Roof Type Shingles
Lot Frontage 24.15
Lot Depth 137.76
Total Parking Spaces 3
Building
Foundation Concrete
Others
Virtual Tour https://hdtour.virtualhomephotography.com/cp/126-sandyshores-dr/
Listed by RE/MAX REAL ESTATE CENTRE INC.



