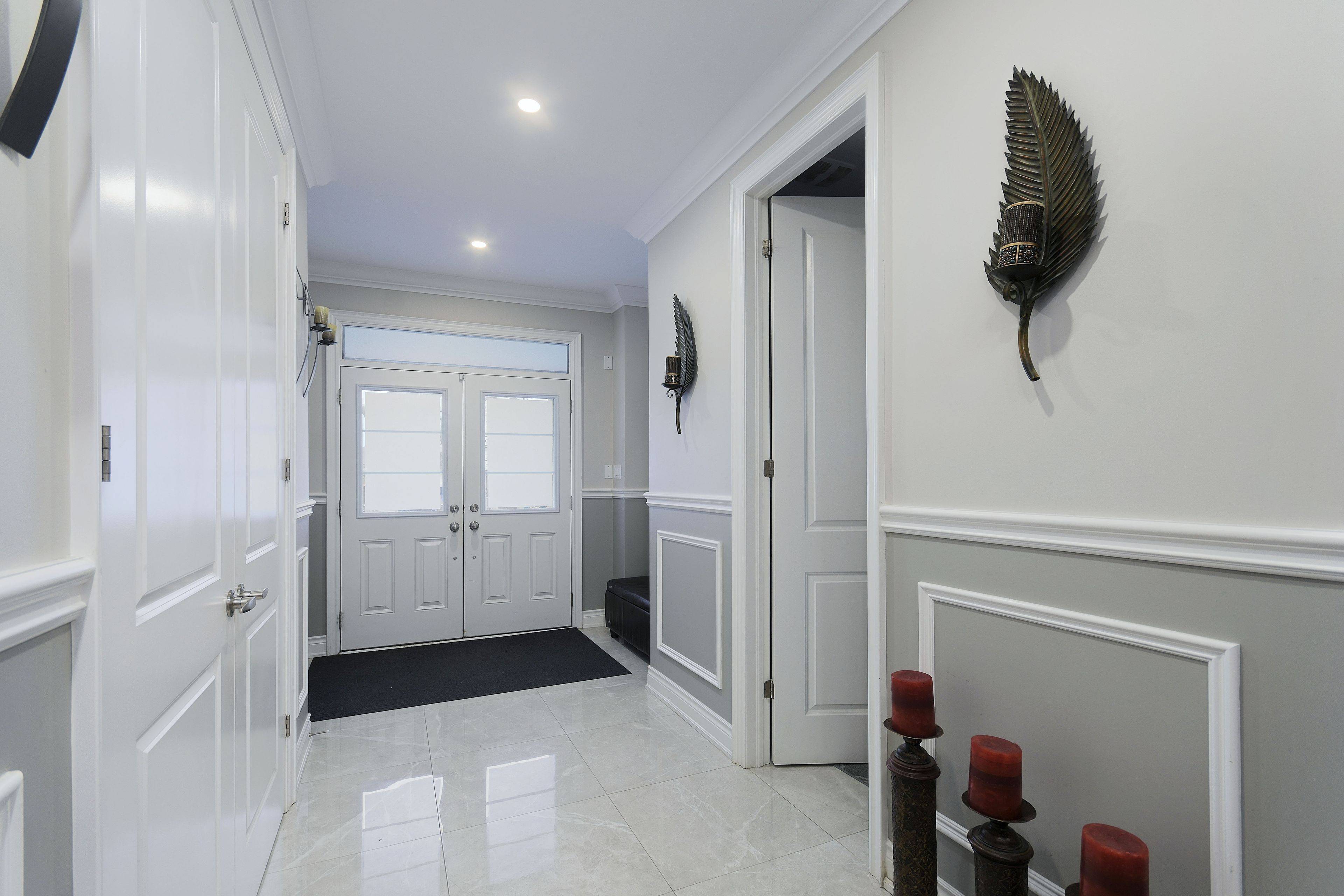42 Ferdinand DR Brampton, ON L6Y 2A5
UPDATED:
Key Details
Property Type Single Family Home
Sub Type Detached
Listing Status Active
Purchase Type For Sale
Approx. Sqft 3500-5000
Subdivision Bram West
MLS Listing ID W12091896
Style 2-Storey
Bedrooms 5
Annual Tax Amount $10,570
Tax Year 2024
Property Sub-Type Detached
Property Description
Location
Province ON
County Peel
Community Bram West
Area Peel
Rooms
Family Room Yes
Basement Separate Entrance, Walk-Up
Kitchen 3
Separate Den/Office 3
Interior
Interior Features Carpet Free, Water Treatment
Cooling Central Air
Fireplaces Type Electric
Fireplace Yes
Heat Source Gas
Exterior
Parking Features Private Double
Garage Spaces 2.0
Pool None
Roof Type Asphalt Shingle
Lot Frontage 38.06
Lot Depth 109.91
Total Parking Spaces 5
Building
Unit Features Fenced Yard,Golf,Park,Public Transit,School
Foundation Concrete
Others
Virtual Tour https://vimeo.com/1076858825



