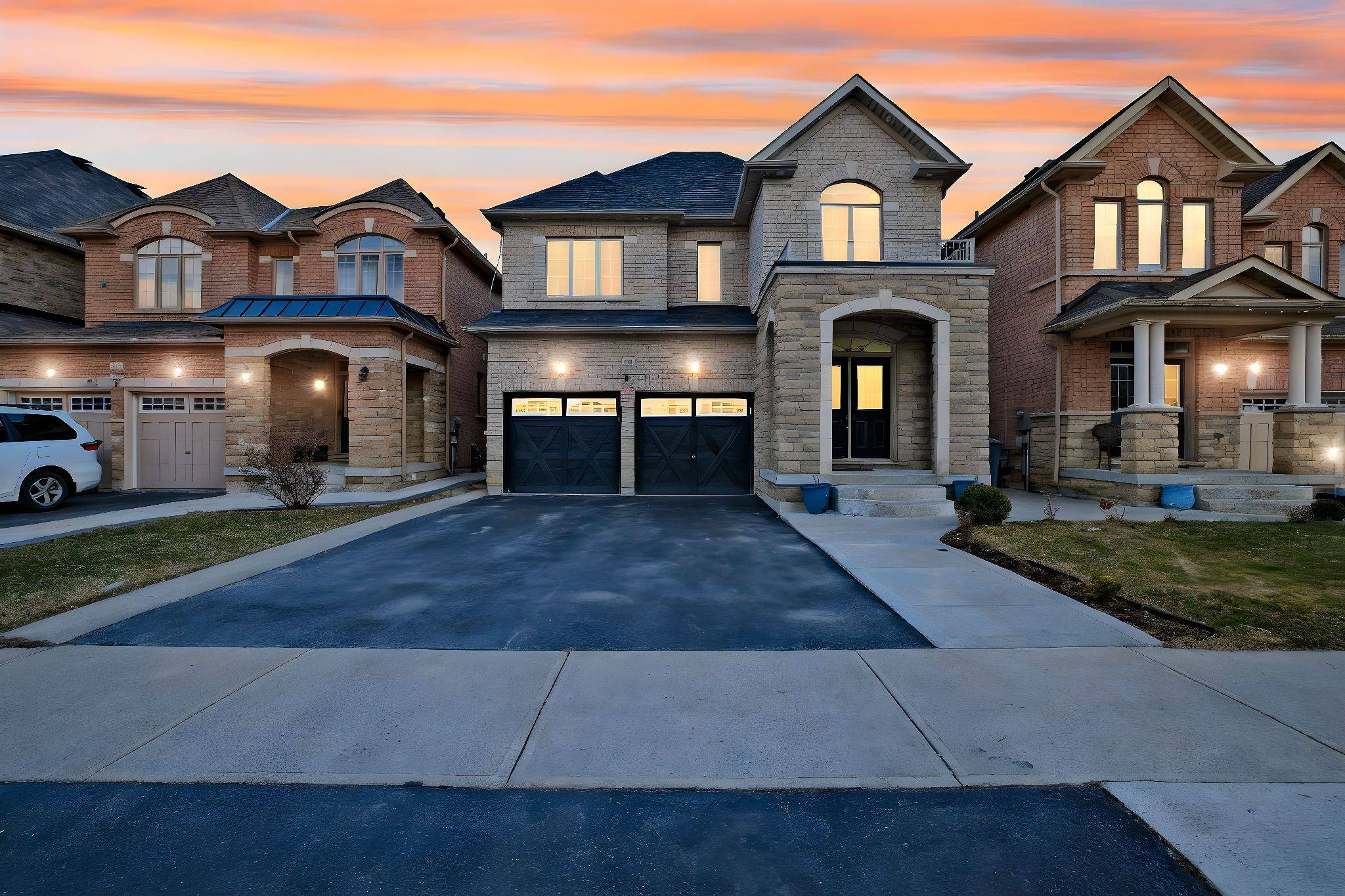See all 40 photos
$1,499,000
Est. payment /mo
4 Beds
5 Baths
New
60 Vanwood CRES Brampton, ON L6P 2X4
REQUEST A TOUR If you would like to see this home without being there in person, select the "Virtual Tour" option and your agent will contact you to discuss available opportunities.
In-PersonVirtual Tour
UPDATED:
Key Details
Property Type Single Family Home
Sub Type Detached
Listing Status Active
Purchase Type For Sale
Subdivision Vales Of Castlemore
MLS Listing ID W12058316
Style 2-Storey
Bedrooms 4
Annual Tax Amount $8,667
Tax Year 2024
Property Sub-Type Detached
Property Description
Welcome to this beautifully maintained and upgraded 3,000-plus sq. ft. detached home in the prestigious Castlemore neighborhood. This spacious property offers 4 bedrooms and 3 full washrooms on the upper level, with an open space that can easily be converted into a 5th bedroom perfect for growing families! The main level boasts a modern kitchen, a cozy family room, a den, a formal living room, and a powder room, providing an ideal layout for both everyday living and entertaining. The finished basement with a separate entrance features 3 additional bedrooms, 1 full washroom, a huge living space, and a large kitchen, making it an excellent income-generating opportunity. The basement is already rented at a handsome rent, and the tenants are willing to stay. With a double-car garage and a driveway that accommodates 4 additional vehicles, this home offers 6 parking spaces in total. Located in one of the most desirable communities, this property is close to top-rated schools, parks, shopping centers, and major highways. Don't miss this incredible opportunity to own a well-upgraded, income-generating home in one of Brampton's most sought-after areas!
Location
Province ON
County Peel
Community Vales Of Castlemore
Area Peel
Rooms
Family Room Yes
Basement Finished, Separate Entrance
Kitchen 2
Separate Den/Office 3
Interior
Interior Features Other
Cooling Central Air
Fireplace Yes
Heat Source Electric
Exterior
Garage Spaces 2.0
Pool None
Roof Type Unknown
Lot Frontage 36.09
Lot Depth 108.27
Total Parking Spaces 6
Building
Foundation Unknown
Listed by EARN MAX REALTY POINT



