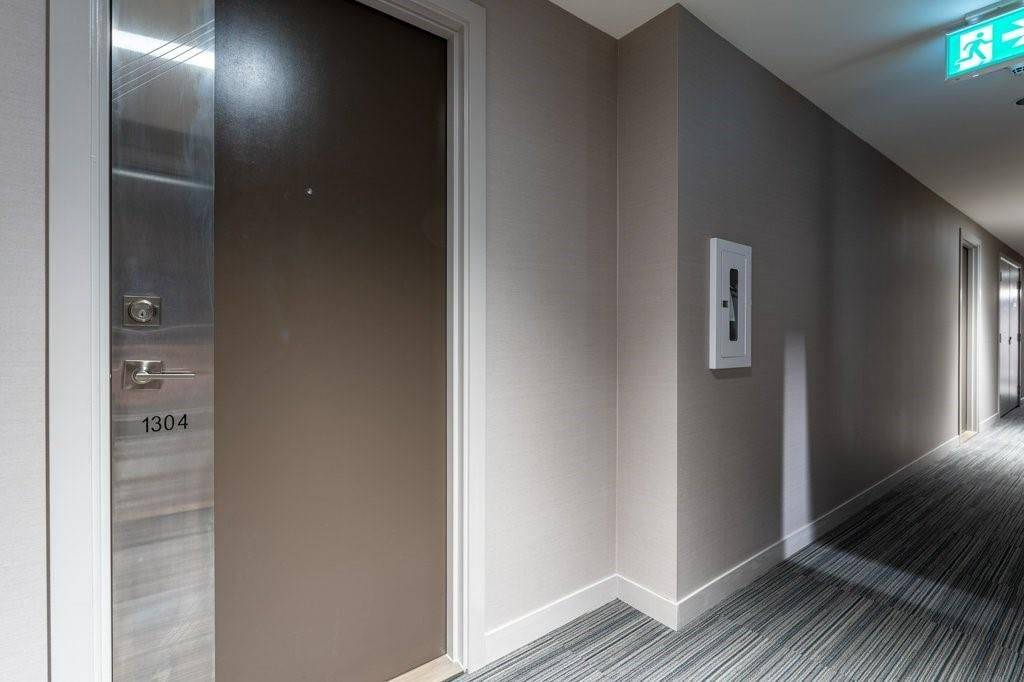See all 50 photos
$2,950
2 Beds
2 Baths
New
2087 Fairview ST #1304 Burlington, ON L7R 0E5
REQUEST A TOUR If you would like to see this home without being there in person, select the "Virtual Tour" option and your agent will contact you to discuss available opportunities.
In-PersonVirtual Tour
UPDATED:
Key Details
Property Type Condo
Sub Type Condo Apartment
Listing Status Active
Purchase Type For Rent
Approx. Sqft 800-899
Subdivision Brant
MLS Listing ID W12055042
Style Apartment
Bedrooms 2
Building Age 0-5
Property Sub-Type Condo Apartment
Property Description
Gorgeous sun-filled 2 Bd, 2 full bth corner suite with a lake & Escarpment view located in mid Burlington. This condo has fantastic South/West views with 2 large balconies each w. access from the living rm. Enjoy the chef style kitchen w. S/S appliances, granite counter tops & a kitchen that has an excellent amount of counter space w. large island. The unit has been upgraded throughout w. hickory hardwood flrs & baseboards, brick feature wall, & professionally painted. The layout is extremely functional w. open concept living space that is great for entertaining. The bedrms are laid out separately providing privacy & noise reduction. The bathroom features an oversized walk-in shower w. added upgrade of towel warmer. Included is one single underground parking space (Level 2 #114) and one storage locker (Level 2, #71). This building is suited to the active commuter or first time home buyer as it provides access to an indoor swimming pool, hot tub, sauna, indoor/outdoor gym, 2 party room, & a rooftop lounge/deck. The condo is steps to Burlington Go, transit, downtown, the lakefront, schools, highways, shopping, restaurants, community centre & banks.
Location
Province ON
County Halton
Community Brant
Area Halton
Rooms
Basement None
Kitchen 1
Interior
Interior Features Auto Garage Door Remote
Cooling Central Air
Inclusions Fridge, Stove, Dishwasher, All Electrical Light Fixtures, All window coverings, All Bathroom Mirrors, All Built in Shelving
Laundry Ensuite
Exterior
Parking Features Underground
Garage Spaces 1.0
Exposure South East
Total Parking Spaces 1
Lited by RE/MAX ESCARPMENT REALTY INC.



