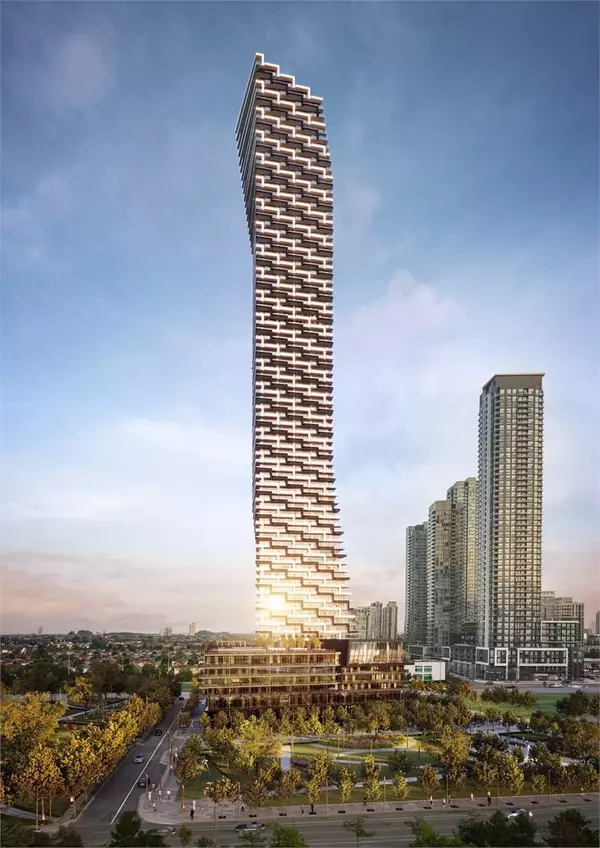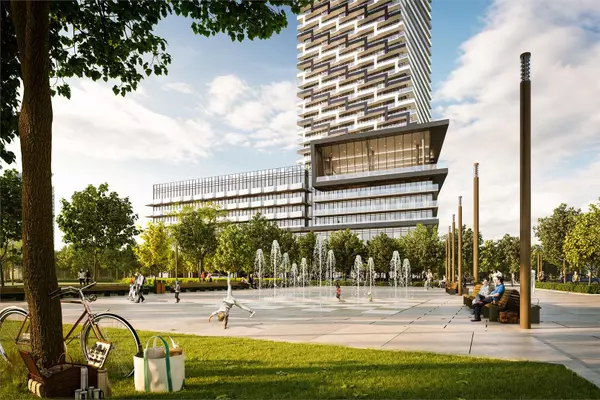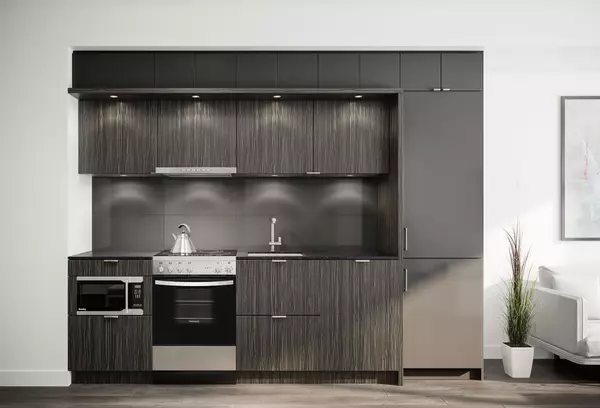505 webb DR #7101 Mississauga, ON L5B 4A4
UPDATED:
02/25/2025 05:40 AM
Key Details
Property Type Condo
Sub Type Condo Apartment
Listing Status Active
Purchase Type For Sale
Approx. Sqft 700-799
Subdivision City Centre
MLS Listing ID W11986644
Style Apartment
Bedrooms 2
Annual Tax Amount $1
Tax Year 2025
Property Sub-Type Condo Apartment
Property Description
Location
Province ON
County Peel
Community City Centre
Area Peel
Rooms
Basement None
Kitchen 1
Interior
Interior Features Accessory Apartment
Cooling Central Air
Inclusions M3 M City will be a wonderful community to live in with amazing amenities and vibrant culture. Award-Winning Interior Design Company Cecconi Simone Inc. will bring high class and luxurious interior design spaces. This units with Rogers Smart Home Technology.Two storey lobby with 24 hr. concierge and fireplace loungeIndoor salt water pool with adjacent outdoor sun deckFitness studio with cardio and weight machines, spinning, and yogaDining room with prep kitchenEvent space with prep kitchen, TV lounge and games areaParty room with prep kitchen, bar, and TV loungeScreening roomSplash pad and kids playgroundIndoor kids playroomOutdoor lounge seating with fireplaceOutdoor barbecue stations and private outdoor dining areas.
Laundry Ensuite
Exterior
Parking Features Underground
Garage Spaces 1.0
Exposure South
Total Parking Spaces 1



