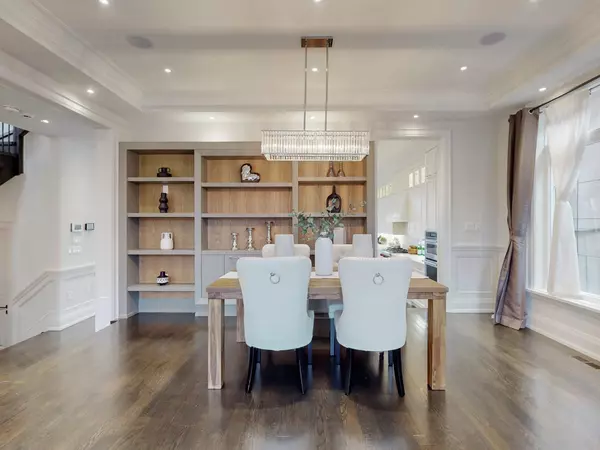See all 40 photos
$3,699,000
Est. payment /mo
5 BD
5 BA
New
504 Broadway AVE Toronto C11, ON M4G 2R8
REQUEST A TOUR If you would like to see this home without being there in person, select the "Virtual Tour" option and your agent will contact you to discuss available opportunities.
In-PersonVirtual Tour
UPDATED:
02/25/2025 03:33 AM
Key Details
Property Type Single Family Home
Sub Type Detached
Listing Status Active
Purchase Type For Sale
Approx. Sqft 3500-5000
Subdivision Leaside
MLS Listing ID C11986205
Style 2-Storey
Bedrooms 5
Annual Tax Amount $13,565
Tax Year 2024
Property Sub-Type Detached
Property Description
rue Quality Of Exotic Craftsmanship In High Demand Prestigious Upper Leaside Community. Custom Build Detached With 2 Cars Garage. Feature with 4 Lrg bedrooms, Luxuries & Remarkable Finishes Thru-out! 10 feet celling in main floor, 9 feet celling in 2nd & basement. Open concept, Sun Filled and spacious. White Oak Hrdwd Flrs,Oversized Chef Kit. W/Center Island & Top Of The Line S/S Appliances, Ceasarstone Counters+Full Height Backsplash. French Dr W/O From Liv Rm & Family Rm W/O To Deck. Mstr bedroom W/I Closet, 6 piece Ensuite. All bathrooms w heated flr. Modern Lighting Fixtures & Pot Lights Thru-out. 3 fireplaces, Beautifully finished W/O Basement with Heated Flrs, Rec Rm,Wet Bar, Nanny Rm and 4pcs bathroom. New sprinkler system and Interlock in front & back yard. 22Kw Generator for power back up and whole house surge protector. Walk To Parks, Community Center, Schools,Shops,Transit++ **EXTRAS** High- End Appliances Include: A Paneled Subzero F/F, Wolf 6 Burner Gas Range, Dishwasher, two sets of washers & dryers, Microwave, Oven, 22kw Generator, New sprinkler system, all lighting fixtures & ELF's
Location
Province ON
County Toronto
Community Leaside
Area Toronto
Rooms
Family Room Yes
Basement Finished with Walk-Out
Kitchen 1
Separate Den/Office 1
Interior
Interior Features Auto Garage Door Remote, Generator - Partial
Cooling Central Air
Fireplaces Number 3
Exterior
Parking Features Private
Garage Spaces 2.0
Pool None
Roof Type Shingles
Lot Frontage 35.58
Lot Depth 125.0
Total Parking Spaces 6
Building
Foundation Concrete
New Construction true
Others
Senior Community Yes
Listed by FIRST CLASS REALTY INC.



