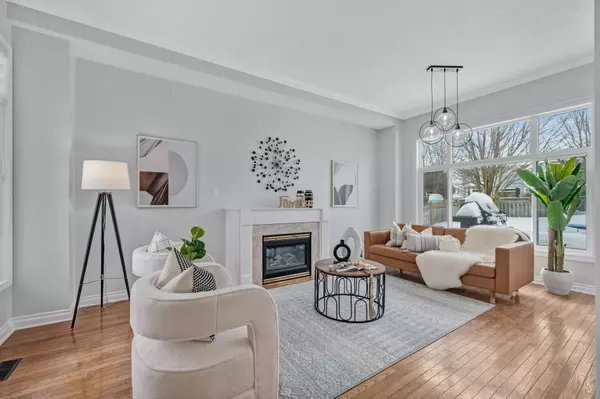91 Mainprize CRES East Gwillimbury, ON L0G 1M0
OPEN HOUSE
Sat Mar 01, 2:00pm - 4:00pm
Sun Mar 02, 2:00pm - 4:00pm
UPDATED:
02/25/2025 06:59 PM
Key Details
Property Type Single Family Home
Sub Type Detached
Listing Status Active
Purchase Type For Sale
Subdivision Mt Albert
MLS Listing ID N11985642
Style 2 1/2 Storey
Bedrooms 4
Annual Tax Amount $3,657
Tax Year 2024
Property Sub-Type Detached
Property Description
Location
Province ON
County York
Community Mt Albert
Area York
Rooms
Basement Finished
Kitchen 1
Interior
Interior Features Auto Garage Door Remote, Floor Drain, Water Heater, Water Softener
Cooling Central Air
Fireplaces Number 1
Inclusions Stainless Steel Fridge, Stove, Dishwasher, Washer, Dyer, All Electric Light Fixtures, Window Coverings, CAC, Humidifier On Furnace, Water Softener, Gas Fireplace, Ring Door Bell/Ring Camera.
Exterior
Parking Features Built-In
Garage Spaces 1.5
Pool None
Roof Type Shingles
Total Parking Spaces 5
Building
Foundation Concrete
Others
Virtual Tour https://91mainprizecrescent.onepageproperties.com/



