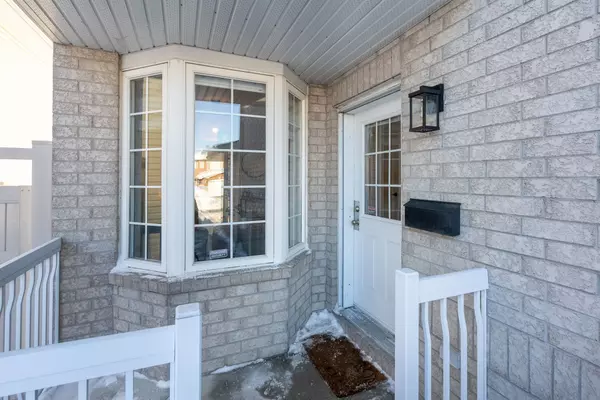47 Splinter CRES Britannia Heights - Queensway Terrace N And Area, ON K2B 1B3
OPEN HOUSE
Sat Mar 01, 2:00pm - 4:00pm
UPDATED:
02/26/2025 12:58 AM
Key Details
Property Type Single Family Home
Sub Type Semi-Detached
Listing Status Active
Purchase Type For Sale
Subdivision 6202 - Fairfield Heights
MLS Listing ID X11985107
Style 2-Storey
Bedrooms 4
Annual Tax Amount $4,377
Tax Year 2024
Property Sub-Type Semi-Detached
Property Description
Location
Province ON
County Ottawa
Community 6202 - Fairfield Heights
Area Ottawa
Rooms
Basement Finished, Full
Kitchen 1
Interior
Interior Features Auto Garage Door Remote, Central Vacuum
Cooling Central Air
Inclusions Refrigerator, Stove, Dishwasher, Washer, Dryer, All Light Fixtures, All Window Treatments, Auto Garage Door Opener, Pergola in Backyard
Exterior
Parking Features Attached
Garage Spaces 1.0
Pool None
Roof Type Asphalt Shingle
Total Parking Spaces 3
Building
Foundation Poured Concrete



