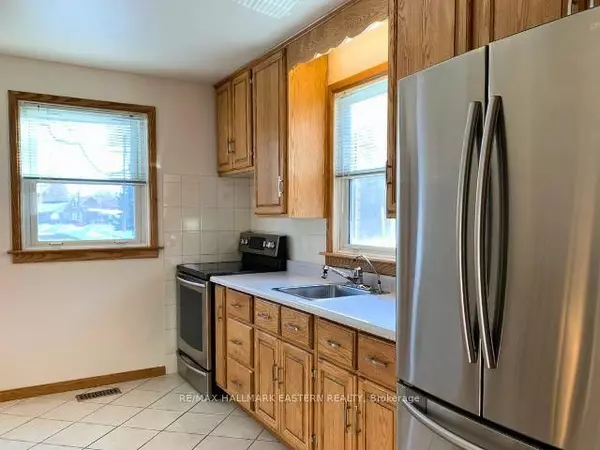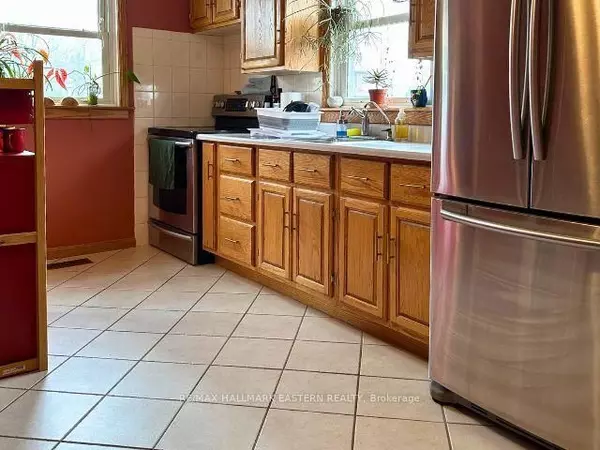See all 13 photos
$599,900
Est. payment /mo
3 BD
2 BA
New
531 MONAGHAN RD Peterborough, ON K9J 5H6
REQUEST A TOUR If you would like to see this home without being there in person, select the "Virtual Tour" option and your advisor will contact you to discuss available opportunities.
In-PersonVirtual Tour
UPDATED:
02/24/2025 03:11 PM
Key Details
Property Type Single Family Home
Sub Type Detached
Listing Status Active
Purchase Type For Sale
Subdivision Monaghan
MLS Listing ID X11985098
Style Bungaloft
Bedrooms 3
Annual Tax Amount $3,537
Tax Year 2024
Property Sub-Type Detached
Property Description
Attention first time buyer or investors! This house has been extremely well cared for and shows pride of ownership throughout and its a pleasure to show. All brick bungalow offers un updated oak eat-in kitchen with built-in cabinets, spacious living room with hardwood floors, three bedroom on the main level, Primary bedroom with a walk-out to a large composite decking overlooking a large backyard. Main floor also offer an updated bathroom, updated windows. The house offers a side entrance to the basement with in-law potential. Spacious Lower level, full bathroom, a really spacious rec room with a gas fireplace, large bedroom. High efficiency gas furnace, A/C. Walking distance to the river, Costco and easy access to the hwy. Show with confidence and this won't last!!!
Location
Province ON
County Peterborough
Community Monaghan
Area Peterborough
Rooms
Family Room No
Basement Finished, Full
Kitchen 2
Separate Den/Office 1
Interior
Interior Features Accessory Apartment, In-Law Capability, In-Law Suite
Cooling Central Air
Fireplace Yes
Heat Source Gas
Exterior
Parking Features Private Double
Pool None
Roof Type Asphalt Shingle
Topography Flat
Lot Frontage 40.0
Lot Depth 110.0
Total Parking Spaces 4
Building
Unit Features Hospital,Level,Park,Public Transit,School,School Bus Route
Foundation Concrete
Listed by RE/MAX HALLMARK EASTERN REALTY



