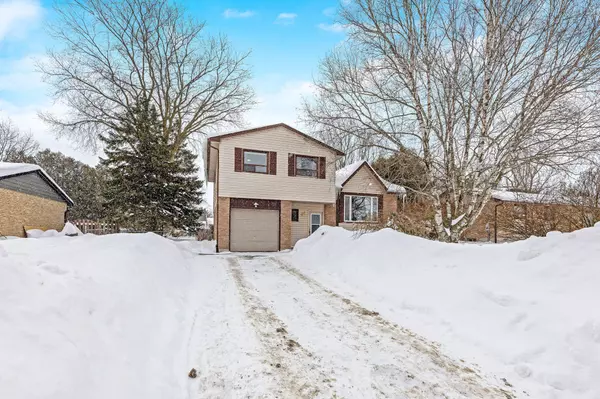46 Douglas CRES Erin, ON N0B 1Z0
UPDATED:
02/24/2025 02:14 PM
Key Details
Property Type Single Family Home
Sub Type Detached
Listing Status Active
Purchase Type For Sale
Approx. Sqft 1100-1500
Subdivision Hillsburgh
MLS Listing ID X11984913
Style Sidesplit 4
Bedrooms 3
Annual Tax Amount $4,217
Tax Year 2024
Lot Size 0.500 Acres
Property Sub-Type Detached
Property Description
Location
Province ON
County Wellington
Community Hillsburgh
Area Wellington
Rooms
Family Room Yes
Basement Partial Basement, Finished
Kitchen 1
Interior
Interior Features Other
Cooling Central Air
Fireplaces Type Freestanding, Natural Gas, Living Room, Family Room
Fireplace Yes
Heat Source Gas
Exterior
Exterior Feature Deck
Garage Spaces 1.0
Pool Above Ground
View Trees/Woods
Roof Type Asphalt Shingle
Lot Frontage 75.0
Lot Depth 125.0
Total Parking Spaces 5
Building
Unit Features Fenced Yard,Park,Place Of Worship,School
Foundation Poured Concrete
Others
ParcelsYN No
Virtual Tour https://tour.shutterhouse.ca/46douglascrescent?mls



