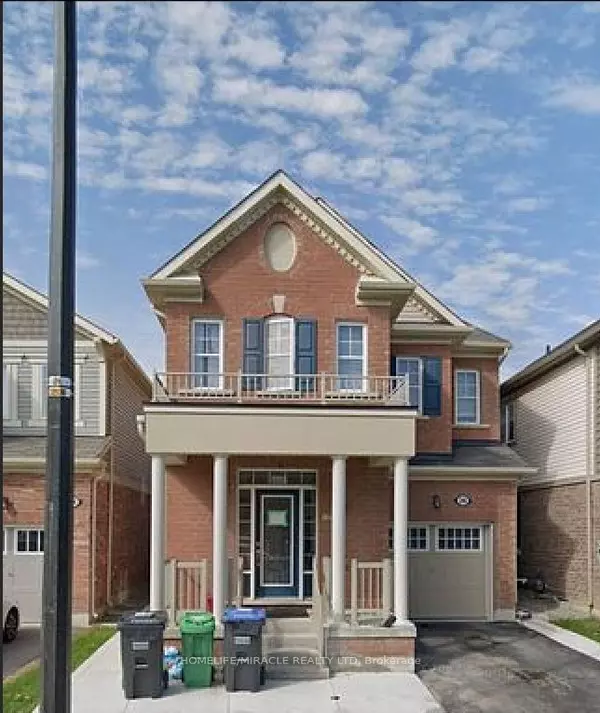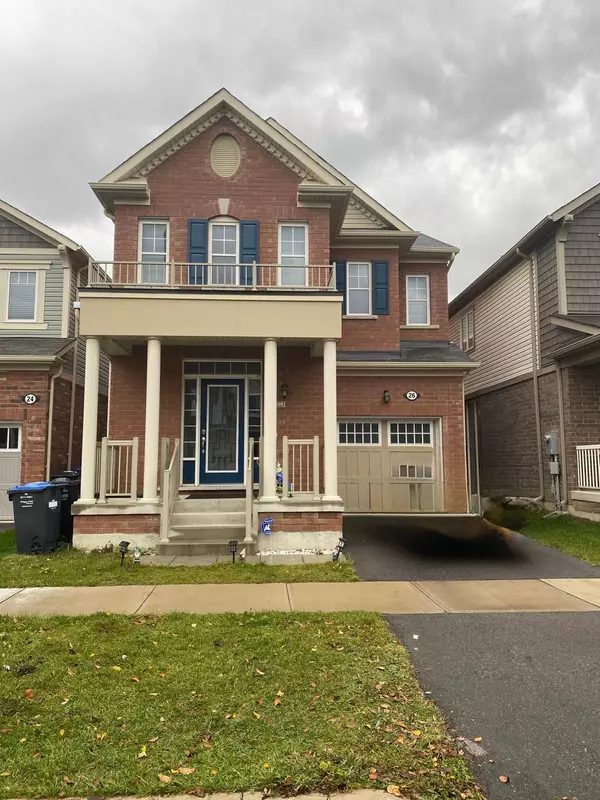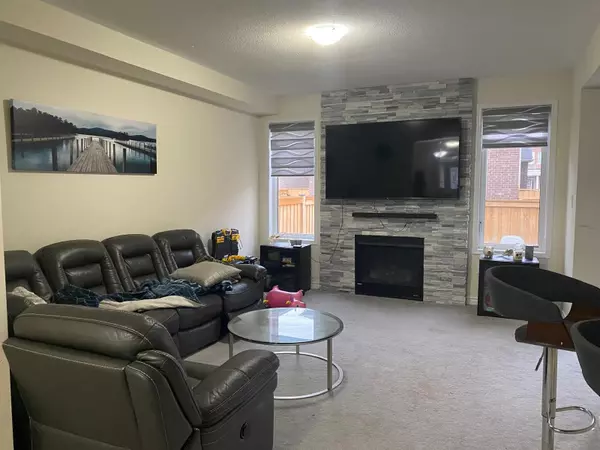See all 17 photos
$2,990
4 BD
3 BA
New
26 Feeder ST Brampton, ON L7A 4T9
REQUEST A TOUR If you would like to see this home without being there in person, select the "Virtual Tour" option and your agent will contact you to discuss available opportunities.
In-PersonVirtual Tour
UPDATED:
02/23/2025 09:05 PM
Key Details
Property Type Single Family Home
Sub Type Upper Level
Listing Status Active
Purchase Type For Rent
Approx. Sqft 2000-2500
Subdivision Northwest Brampton
MLS Listing ID W11984200
Style 2-Storey
Bedrooms 4
Property Sub-Type Upper Level
Property Description
This fully detached home offers 4 spacious bedrooms and 3 bathrooms, designed for modern family living. Featuring separate living and family rooms, this home provides plenty of space for relaxation and entertainment. The open-concept kitchen is a chef's delight, complete with extended-height cabinetry for added storage and a sleek, modern look. The main floor boasts 9 ft ceilings, enhancing the bright and airy feel of the home. The large master bedroom is a true retreat, featuring a walk-in closet and a luxurious 5-piece ensuite. Ideally situated in a convenient location, just minutes from the highway, schools, parks, GO Station, and public transit, making daily commutes effortless. Don't miss the chance to rent this stunning home!
Location
Province ON
County Peel
Community Northwest Brampton
Area Peel
Rooms
Basement Finished
Kitchen 1
Interior
Interior Features Auto Garage Door Remote, Built-In Oven
Cooling Central Air
Laundry In-Suite Laundry, Laundry Closet
Exterior
Parking Features Built-In
Garage Spaces 1.0
Pool None
Roof Type Shingles
Total Parking Spaces 2
Building
Foundation Concrete
Lited by HOMELIFE/MIRACLE REALTY LTD



