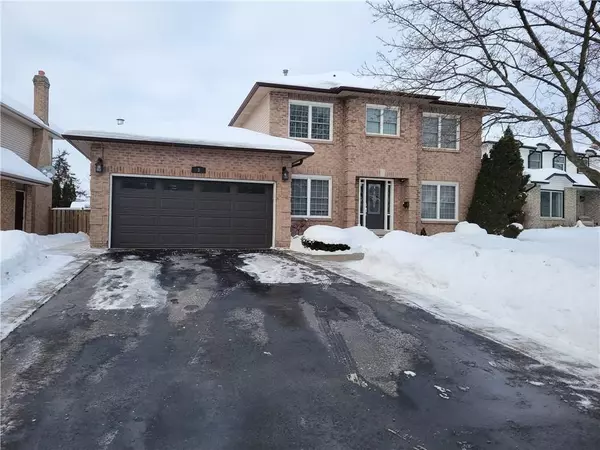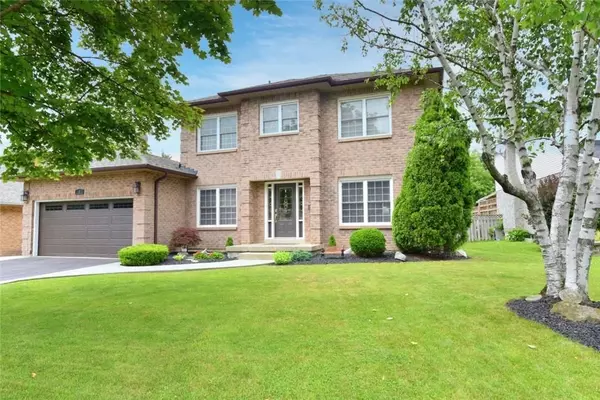3 Suter CRES Hamilton, ON L9H 6R6
UPDATED:
02/22/2025 12:49 AM
Key Details
Property Type Single Family Home
Sub Type Detached
Listing Status Active
Purchase Type For Sale
Approx. Sqft 2500-3000
Subdivision Dundas
MLS Listing ID X11983641
Style 2-Storey
Bedrooms 5
Annual Tax Amount $7,444
Tax Year 2024
Property Sub-Type Detached
Property Description
Location
Province ON
County Hamilton
Community Dundas
Area Hamilton
Rooms
Basement Finished, Full
Kitchen 1
Interior
Interior Features Bar Fridge, Central Vacuum, Water Heater Owned
Cooling Central Air
Fireplaces Type Family Room, Fireplace Insert, Natural Gas
Inclusions Central Vac, Dishwasher, Dryer, Garage Door Opener, Hot Tub, Hot Tub Equipment, Hot Water Tank Owned, Pool Equipment, Refrigerator, Stove, Washer, Window Coverings, All Electric Light Fixtures, 2 Kitchen Islands.
Exterior
Exterior Feature Hot Tub, Landscaped
Parking Features Attached
Garage Spaces 2.0
Pool Inground
Roof Type Fibreglass Shingle
Total Parking Spaces 6
Building
Foundation Poured Concrete
Others
Virtual Tour https://www.youtube.com/watch?v=xVHAoZGSwRs



