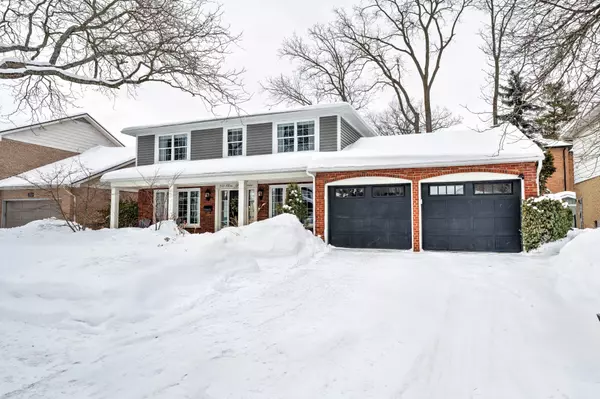241 Glen Afton DR Burlington, ON L7L 1G8
OPEN HOUSE
Sun Feb 23, 2:00pm - 4:00pm
UPDATED:
02/22/2025 05:37 PM
Key Details
Property Type Single Family Home
Sub Type Detached
Listing Status Active
Purchase Type For Sale
Approx. Sqft 2000-2500
Subdivision Shoreacres
MLS Listing ID W11983011
Style 2-Storey
Bedrooms 4
Annual Tax Amount $8,024
Tax Year 2024
Property Sub-Type Detached
Property Description
Location
Province ON
County Halton
Community Shoreacres
Area Halton
Zoning R2.4
Rooms
Basement Full, Partially Finished
Kitchen 1
Interior
Interior Features Auto Garage Door Remote, Water Heater
Cooling Central Air
Fireplaces Number 1
Fireplaces Type Family Room, Wood
Inclusions All Electric light fixtures, Washer/Dryer, stainless steel appliances-fridge, gas range, dishwasher, built-in microwave. Bar Fridge in Mudroom, Basement Fridge, TV & Soundbar in Family Room, All Window Treatments, Electric Car Charger.
Exterior
Exterior Feature Lawn Sprinkler System, Patio, Landscaped
Parking Features Attached
Garage Spaces 1.0
Pool None
Roof Type Asphalt Shingle
Total Parking Spaces 3
Building
Foundation Concrete Block
Others
ParcelsYN No
Virtual Tour https://unbranded.youriguide.com/241_glen_afton_dr_burlington_on/



