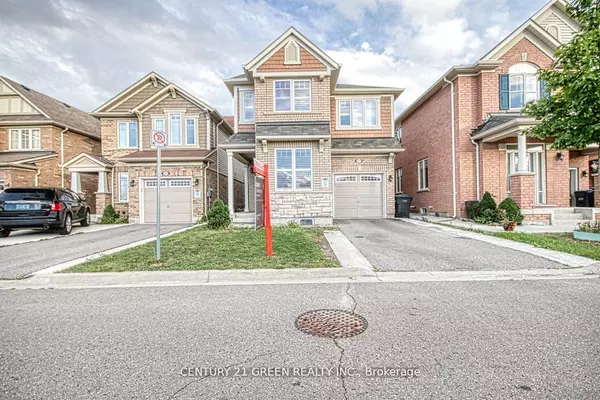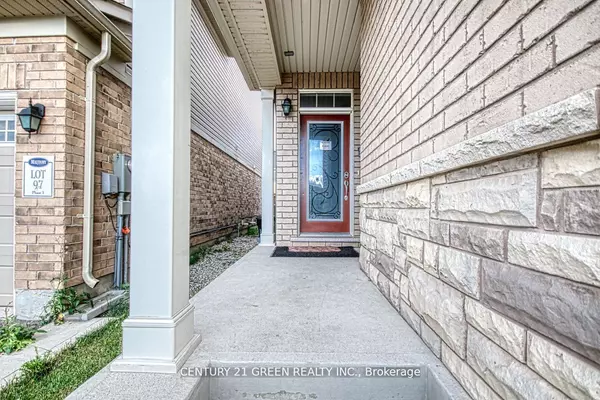See all 40 photos
$1,198,000
Est. payment /mo
3 BD
4 BA
New
13 Killick RD Brampton, ON L7A 0Y6
REQUEST A TOUR If you would like to see this home without being there in person, select the "Virtual Tour" option and your agent will contact you to discuss available opportunities.
In-PersonVirtual Tour
UPDATED:
02/22/2025 10:47 PM
Key Details
Property Type Single Family Home
Sub Type Detached
Listing Status Active
Purchase Type For Sale
Approx. Sqft 2000-2500
Subdivision Northwest Brampton
MLS Listing ID W11982190
Style 2-Storey
Bedrooms 3
Annual Tax Amount $6,176
Tax Year 2025
Property Sub-Type Detached
Property Description
One of the fine layouts Mattamy has built is Located In The Most Sought After Neighbourhood Of Brampton. Legal Finished Basement Apartment. Extended Driveway Facing To The Park, Fully Upgraded. Two Sets Of Laundries. Basement Rented For $1800. 9Ft Ceilings, California Shutters, Beautiful Kitchen With Quartz Counters. Perfect Layout With Sep Liv, Din, And Family Rm. 2nd Floor Has 3 Big Size Beds With Huge Loft that Can Be Converted Back Into 4th Bedroom Easily. Laundry On 2nd Level. Largest Single Car Detached On The Market. Facing the park, No sidewalk.
Location
Province ON
County Peel
Community Northwest Brampton
Area Peel
Rooms
Family Room Yes
Basement Apartment, Separate Entrance
Kitchen 2
Separate Den/Office 3
Interior
Interior Features None
Heating Yes
Cooling Central Air
Fireplace Yes
Heat Source Gas
Exterior
Parking Features Private
Garage Spaces 1.0
Pool None
Roof Type Shingles
Lot Frontage 30.02
Lot Depth 88.58
Total Parking Spaces 3
Building
Lot Description Irregular Lot
Foundation Brick
Listed by CENTURY 21 GREEN REALTY INC.



