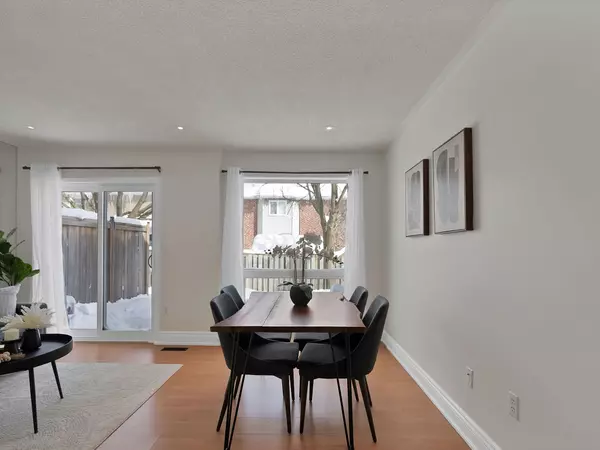See all 44 photos
$775,000
Est. payment /mo
4 BD
3 BA
Open Sun 2PM-4PM
55 Barondale DR #35 Mississauga, ON L4Z 3P9
REQUEST A TOUR If you would like to see this home without being there in person, select the "Virtual Tour" option and your agent will contact you to discuss available opportunities.
In-PersonVirtual Tour
OPEN HOUSE
Sun Feb 23, 2:00pm - 4:00pm
Sat Feb 22, 3:00pm - 5:00pm
UPDATED:
02/20/2025 08:39 PM
Key Details
Property Type Townhouse
Sub Type Condo Townhouse
Listing Status Active
Purchase Type For Sale
Approx. Sqft 1400-1599
Subdivision Hurontario
MLS Listing ID W11981090
Style 3-Storey
Bedrooms 4
HOA Fees $444
Annual Tax Amount $3,489
Tax Year 2024
Property Sub-Type Condo Townhouse
Property Description
A fairytale on Barondale! This beautifully renovated 3-storey townhouse finally checks all your boxes. Offering one of the best and largest layouts in the entire complex, with over 1400 sqft of stylish living space on the main and upper floors plus a fully finished basement. Featuring 3 spacious bedrooms, plus a third level living space (can be used as bedroom), and 3 newly renovated bathrooms, including a convenient powder room in the primary bedroom. The open-concept kitchen is a chef's dream, boasting brand new never used stainless steel appliances, stone countertops, and modern finishes. Freshly painted with pot lights throughout, brand new designer broadloom on the stairs, and bright large windows soaking in the sunlight. Finished basement with powder room is perfect as a rec room or extra living space! Step outside to your private backyard, perfect for relaxing, gardening or entertaining. You'll appreciate the built-in garage, providing a total of 2 parking spaces. Located in a desirable neighbourhood close to all amenities, shopping, parks, schools - this home is ideal for growing families. Don't miss out - schedule a showing today!
Location
Province ON
County Peel
Community Hurontario
Area Peel
Rooms
Basement Finished
Kitchen 1
Interior
Interior Features Carpet Free
Cooling Central Air
Laundry In Basement
Exterior
Parking Features Built-In
Garage Spaces 1.0
Exposure East
Total Parking Spaces 2
Lited by UNION CAPITAL REALTY



