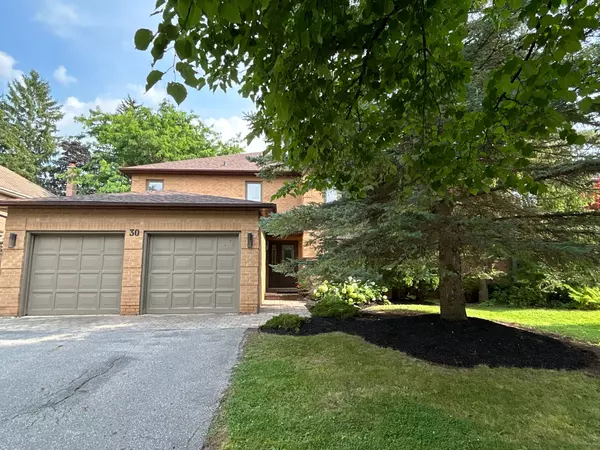30 Owls Foot CRES Aurora, ON L4G 6A2
OPEN HOUSE
Sun Feb 23, 2:00pm - 4:00pm
Sat Feb 22, 2:00pm - 4:00pm
UPDATED:
02/22/2025 03:04 PM
Key Details
Property Type Single Family Home
Sub Type Detached
Listing Status Active
Purchase Type For Sale
Approx. Sqft 3000-3500
Subdivision Aurora Highlands
MLS Listing ID N11980850
Style 2-Storey
Bedrooms 4
Annual Tax Amount $7,620
Tax Year 2024
Property Sub-Type Detached
Property Description
Location
Province ON
County York
Community Aurora Highlands
Area York
Rooms
Basement Finished, Full
Kitchen 1
Interior
Interior Features Auto Garage Door Remote, Built-In Oven, Central Vacuum, Countertop Range, Floor Drain, Storage, Water Heater, Water Meter, Water Softener
Cooling Central Air
Fireplaces Number 3
Fireplaces Type Family Room, Living Room, Natural Gas, Rec Room, Wood
Inclusions Kitchen Aid stainless steel B/I double oven/microwave with warming drawer and fridge; Miele stainless steel coffee system; Gas stove cooktop; LG Washer & Dryer; Inground pool equipment & custom winter safety cover; Hot Tub; Automatic retractable awning; All ELFs; Central Vac & accessories; Ceiling fans; Mirrors in living room & family room ; pool table & accessories; Window coverings in living room & bedroom; Wardrobe & storage baskets in mudroom.
Exterior
Exterior Feature Awnings, Deck, Hot Tub, Landscaped, Patio, Privacy
Parking Features Attached
Garage Spaces 2.0
Pool Inground
View Clear, Creek/Stream, Garden, Meadow, Park/Greenbelt, Pond, Pool, Trees/Woods
Roof Type Asphalt Shingle
Total Parking Spaces 4
Building
Foundation Poured Concrete
Others
Virtual Tour https://tours.northtosouthmedia.ca/cp/30-owls-foot-crescent-aurora/



