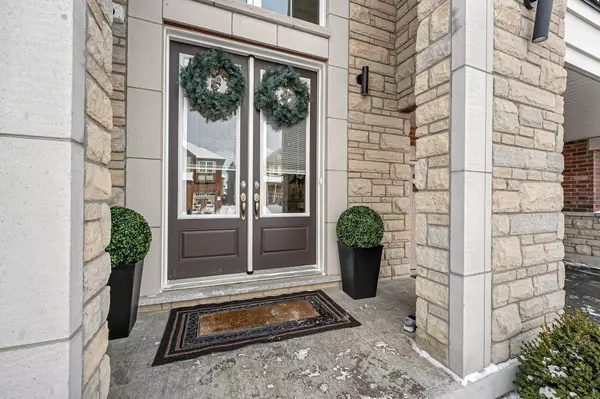111 Benhurst CRES Brampton, ON L7A 5A4
UPDATED:
02/20/2025 10:46 PM
Key Details
Property Type Single Family Home
Sub Type Detached
Listing Status Active
Purchase Type For Sale
Approx. Sqft 3500-5000
Subdivision Northwest Brampton
MLS Listing ID W11980702
Style 3-Storey
Bedrooms 6
Annual Tax Amount $10,039
Tax Year 2024
Property Sub-Type Detached
Property Description
Location
Province ON
County Peel
Community Northwest Brampton
Area Peel
Rooms
Basement Apartment, Walk-Out
Kitchen 2
Interior
Interior Features Accessory Apartment, In-Law Suite
Cooling Central Air
Inclusions All S/S Appliances: S/S Gas Stove, S/S Fridge Freezer Combo On 2nd, S/S Fridge On Main, 2 S/S Dishwasher, S/S Chimney. S/S Built-In Microwave/Oven. Front Load Washer & Dryer. Excellent Location, Walking Distance To Schools, Plaza, Trails. Minutes To Mt. Pleasant GO & Major Amenities.
Exterior
Parking Features Built-In
Garage Spaces 2.0
Pool None
Roof Type Asphalt Shingle
Total Parking Spaces 6
Building
Foundation Concrete



