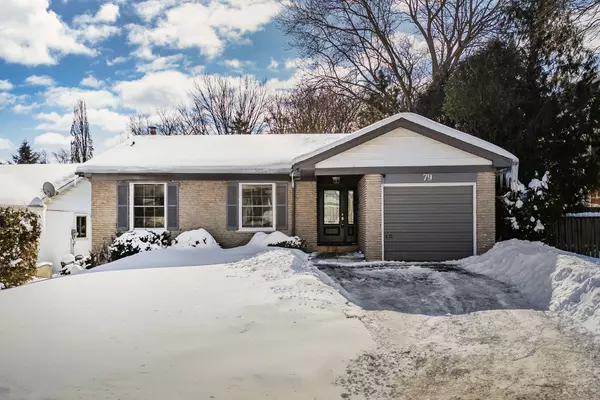See all 27 photos
$1,100,000
Est. payment /mo
4 BD
2 BA
New
79 Ann ST Hamilton, ON L9H 5R2
REQUEST A TOUR If you would like to see this home without being there in person, select the "Virtual Tour" option and your agent will contact you to discuss available opportunities.
In-PersonVirtual Tour
UPDATED:
02/21/2025 07:58 PM
Key Details
Property Type Single Family Home
Sub Type Detached
Listing Status Active
Purchase Type For Sale
Subdivision Dundas
MLS Listing ID X11980299
Style Bungalow
Bedrooms 4
Annual Tax Amount $6,024
Tax Year 2024
Property Sub-Type Detached
Property Description
This rare double-wide and extra-long driveway, accommodating up to four vehicles, leads to a welcoming covered porch and stunning front door, ushering you into a bright family home. The spacious living room flows into the dining room, filled with natural light, and the eat-in kitchen boasts upgraded cabinetry and beautiful granite countertops, perfect for preparing gourmet meals. The main floor includes three generous-sized bedrooms, while a fourth bedroom on the lower level offers a walk-out to the backyard. The large, cozy great room next to the bedroom, a massive laundry room, oversized windows, and a full bathroom provide the potential for an in-law or nanny suite, ideal for multi-generational living. Located at the foot of the Escarpment in Dundas, also known as the Valley Town, this area is a haven for outdoor enthusiasts, with stunning waterfalls, trails, and conservation areas. The historic downtown blends small-town charm with vibrant urban life, featuring 19th-century architecture, an arts community with open studios, and boutique shops and eateries offering international cuisine, making it one of the most coveted areas in the Greater Toronto-Hamilton Area.
Location
Province ON
County Hamilton
Community Dundas
Area Hamilton
Zoning R2
Rooms
Basement Finished with Walk-Out, Full
Kitchen 1
Interior
Interior Features Other
Cooling Central Air
Fireplaces Number 1
Fireplaces Type Wood
Inclusions Dishwasher, Dryer, Microwave, Refrigerator, Stove, Washer
Exterior
Parking Features Attached
Garage Spaces 1.0
Pool Above Ground
Roof Type Asphalt Shingle
Total Parking Spaces 5
Building
Foundation Poured Concrete
Others
Virtual Tour https://unbranded.youriguide.com/79_ann_st_hamilton_on/
Lited by EXP REALTY



