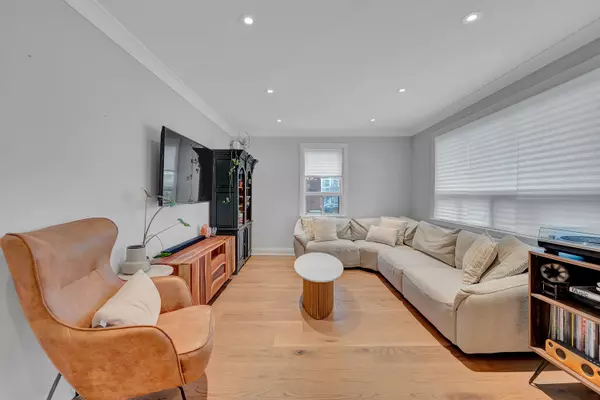See all 33 photos
$1,279,900
Est. payment /mo
3 BD
3 BA
New
475 Maple Leaf DR Toronto W04, ON M6L 1R1
REQUEST A TOUR If you would like to see this home without being there in person, select the "Virtual Tour" option and your agent will contact you to discuss available opportunities.
In-PersonVirtual Tour
UPDATED:
02/24/2025 08:05 PM
Key Details
Property Type Single Family Home
Sub Type Detached
Listing Status Active
Purchase Type For Sale
Approx. Sqft 1100-1500
Subdivision Maple Leaf
MLS Listing ID W11978929
Style 1 1/2 Storey
Bedrooms 3
Annual Tax Amount $4,348
Tax Year 2024
Property Sub-Type Detached
Property Description
Welcome To 475 Maple Leaf Drive, Nestled In The Heart Of Maple Leaf, One Of North York's Most Desirable Neighbourhoods. This Is Home You've Been Waiting For! This Stunning 3 Bedroom, 3 Washroom Home Features Over 1,300 Square Feet Of Fully Renovated Above Ground Living Space. The Open Concept Main Floor Features A Stunning Chef's Kitchen With 2 Tone Shaker Cabinets, Quartz Countertops With Matching Backsplash, Stainless Steel Appliances, Under Cabinet Lighting And Modern Porcelain Floor Tiles. The Upper Levels Have Been Completely Renovated And Feature New Flooring, Smooth Ceilings And Pot Lights. Large Windows Throughout The Home Provides An Abundance Of Natural Light. The Upper Level Washrooms Have Been Fully Renovated With High-End Modern Finishes. The Lower Level Features An Additional 800 Square Foot, Open Concept Suite Complete With It's Own Separate Entrance, Kitchen And Laundry For Added Rental Income. The Home Features Ample Parking Thanks To A 2 Car Detached Garage, And Additional 4 Parking Spaces On The Driveway. The Home Features A Large Backyard Thats Perfect For Outdoor Entertaining.
Location
Province ON
County Toronto
Community Maple Leaf
Area Toronto
Rooms
Family Room No
Basement Finished, Separate Entrance
Kitchen 2
Interior
Interior Features Carpet Free
Cooling Wall Unit(s)
Fireplace No
Heat Source Gas
Exterior
Parking Features Private
Garage Spaces 2.0
Pool None
Roof Type Asphalt Shingle
Lot Frontage 40.04
Lot Depth 130.14
Total Parking Spaces 6
Building
Foundation Unknown
Others
Virtual Tour https://www.slideshowcloud.com/475mapleleaf
Listed by SOURCE 4 REALTY INC.



