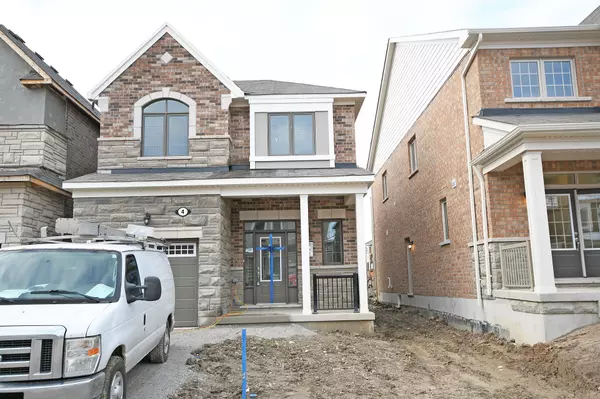See all 18 photos
$3,100
4 BD
3 BA
New
4 Salt Creek (Upper) TER Caledon, ON L7C 4J1
REQUEST A TOUR If you would like to see this home without being there in person, select the "Virtual Tour" option and your agent will contact you to discuss available opportunities.
In-PersonVirtual Tour
UPDATED:
02/19/2025 06:15 PM
Key Details
Property Type Single Family Home
Sub Type Detached
Listing Status Active
Purchase Type For Rent
Subdivision Rural Caledon
MLS Listing ID W11978802
Style 2-Storey
Bedrooms 4
Property Sub-Type Detached
Property Description
Fully Detached 4 Bedroom With 3 Washrooms Upgraded House. Huge Windows. Garden Patio Door, Walk-Out To Yard From Family Rm. Hardwood Staircase. Hardwood Floors On Main Flr!. Upgraded Kitchen W/ Granite C'tops, Lots Of Windows Upstairs. Large Master Bdrm W/Huge Walk-In Closet & 3 Piece Ensuite! Walking Dist. To Elem, Middle, High Schools & Cassie Campbell Rec. Centre. Second Floor Laundry! Impressive 9' Ceiling On M/Flr, All Elf's, All Window Blinds, Newer Fridge, Newer Stove, Newer Washer, Newer Dryer! The Upstairs Tenant Is Responsible For 70% Of The Utility Costs, While The Basement Unit Is Rented Separately With Its Own Utility Arrangement.
Location
Province ON
County Peel
Community Rural Caledon
Area Peel
Rooms
Family Room No
Basement None
Kitchen 1
Interior
Interior Features Other
Heating Yes
Cooling Central Air
Fireplace No
Heat Source Gas
Exterior
Parking Features Private
Garage Spaces 1.0
Pool None
Roof Type Asphalt Shingle
Total Parking Spaces 3
Building
Foundation Concrete
New Construction true
Listed by RE/MAX REALTY SPECIALISTS INC.



