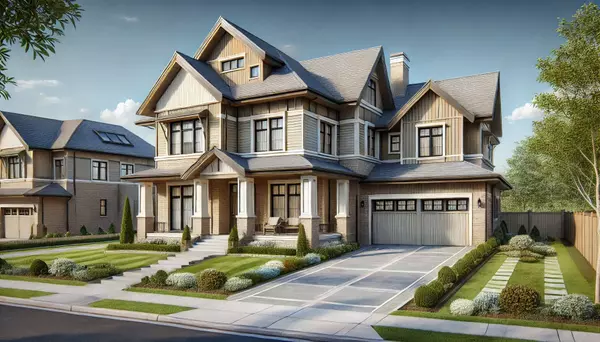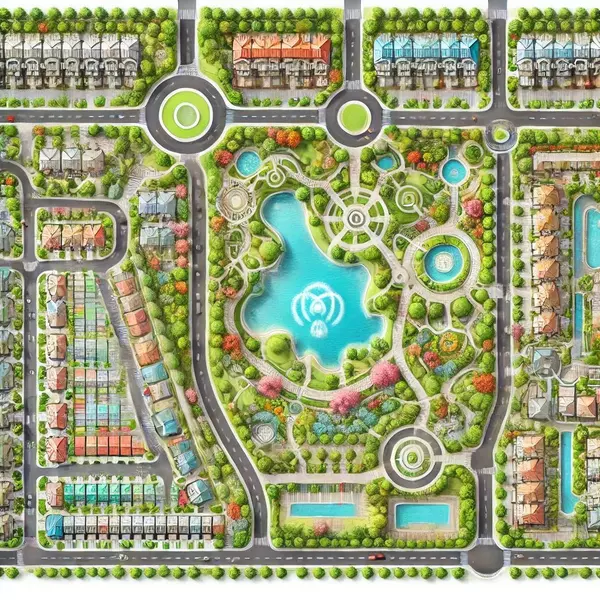50 Butler BLVD S Kawartha Lakes, ON K9V 0S1
UPDATED:
02/15/2025 07:37 PM
Key Details
Property Type Single Family Home
Sub Type Detached
Listing Status Active
Purchase Type For Sale
Approx. Sqft 2500-3000
Subdivision Lindsay
MLS Listing ID X11974573
Style 2-Storey
Bedrooms 4
Tax Year 2025
Property Sub-Type Detached
Property Description
Location
Province ON
County Kawartha Lakes
Community Lindsay
Area Kawartha Lakes
Zoning New Subdivision, Residential
Rooms
Basement Unfinished
Kitchen 4
Interior
Interior Features ERV/HRV, Carpet Free, Floor Drain, Upgraded Insulation, Water Heater, Other
Cooling Central Air
Fireplaces Type Natural Gas
Inclusions High-efficiency gas-fired forced air furnace, Heat Recovery Ventilator (HRV), Energy-efficient gas-fired hot water tank (rental), Central air conditioning, 200 amp circuit breaker panel with copper wiring, Casement windows throughout with Low E Argon vinyl windows and sliding doors.
Exterior
Parking Features Built-In
Garage Spaces 2.0
Pool None
Roof Type Asphalt Shingle
Total Parking Spaces 2
Building
Foundation Concrete


