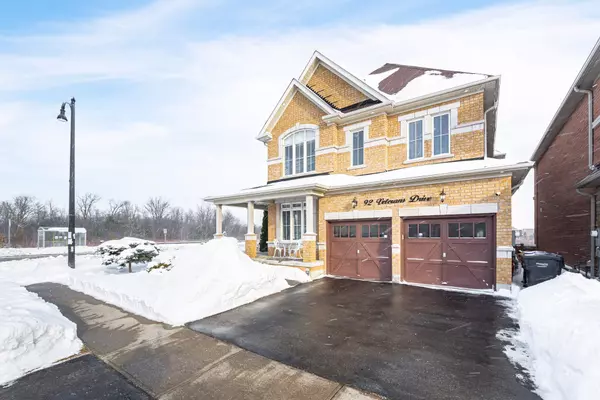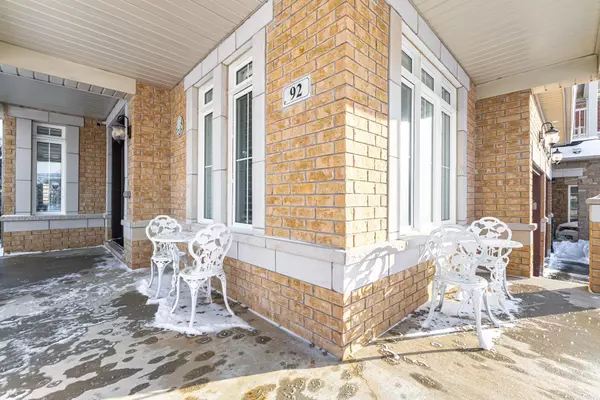See all 50 photos
$1,575,000
Est. payment /mo
4 BD
3 BA
New
92 Veterans DR Brampton, ON L7A 3Z7
REQUEST A TOUR If you would like to see this home without being there in person, select the "Virtual Tour" option and your agent will contact you to discuss available opportunities.
In-PersonVirtual Tour
UPDATED:
02/17/2025 07:08 PM
Key Details
Property Type Single Family Home
Sub Type Detached
Listing Status Active
Purchase Type For Sale
Approx. Sqft 3000-3500
Subdivision Northwest Brampton
MLS Listing ID W11974430
Style 2-Storey
Bedrooms 4
Annual Tax Amount $7,936
Tax Year 2024
Property Sub-Type Detached
Property Description
This beautiful 3000+ sq ft detached home sits on a premium corner lot, backing onto a serene creek and scenic greenspace, surrounded by a naturalized woodlot. It features 4 bedrooms, 3.5 bathrooms, and spacious rooms, including an upper hardwood landing. The open-concept main floor includes hardwood floors, oak stairs, and an upgraded kitchen with granite counters, stainless steel appliances, and a gas range. Beautiful chandeliers, and stylish shutters. The master bathroom is complete with a luxurious marble double sink. The home is equipped with Swann cameras for added security, a garage opener for convenience, and a sprinkler system to maintain the yard. The deck provides a perfect spot for outdoor relaxation, with stunning views of the creek and greenspace. Outside, you will find the potlights and lamp posts. The basement has a separate entrance and large lookout windows. Located just minutes from the GO station, schools, sports fields, and public transit. This home offers easy access to highways 401, 407, and 410. Nearby amenities include shopping, a recreation center, and a library. Mount Pleasant North boasts hiking and biking trails, revitalized woodlands, and scenic views, making it a great place to explore. There is a jacuzzi bath and a separate shower in the master bathroom.
Location
Province ON
County Peel
Community Northwest Brampton
Area Peel
Rooms
Family Room Yes
Basement Unfinished
Kitchen 1
Interior
Interior Features None
Cooling Central Air
Fireplace Yes
Heat Source Gas
Exterior
Parking Features Private Double
Garage Spaces 2.0
Pool None
Roof Type Other
Lot Frontage 45.62
Lot Depth 100.0
Total Parking Spaces 4
Building
Foundation Other
Others
Virtual Tour https://unbranded.mediatours.ca/property/92-veterans-drive-brampton/
Listed by SAVE MAX BULLS REALTY



