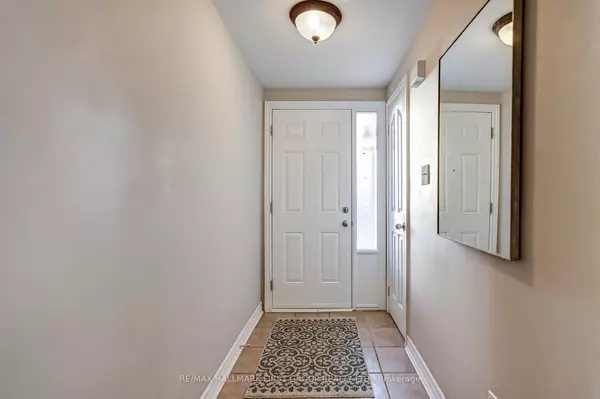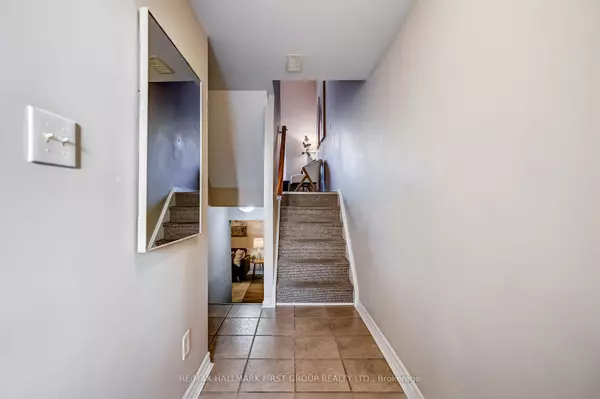See all 20 photos
$639,888
Est. payment /mo
3 BD
2 BA
Active
1133 Ritson RD N #82 Oshawa, ON L1G 7A1
REQUEST A TOUR If you would like to see this home without being there in person, select the "Virtual Tour" option and your agent will contact you to discuss available opportunities.
In-PersonVirtual Tour
UPDATED:
02/13/2025 03:19 PM
Key Details
Property Type Condo, Townhouse
Sub Type Condo Townhouse
Listing Status Active
Purchase Type For Sale
Approx. Sqft 1200-1399
Subdivision Centennial
MLS Listing ID E11971135
Style 2-Storey
Bedrooms 3
HOA Fees $411
Annual Tax Amount $2,949
Tax Year 2024
Property Sub-Type Condo Townhouse
Property Description
Calling All First Time Buyers/Downsizers!! Welcome To Parkview Gardens. Location Location!!! This Fantastic Home Is Located In Family Friendly North Community Just Steps To L.A Fitness, Starbucks, Grocery, Medical, Restaurants, Schools & Transit. Completely Renovated And Move In Ready! Main Floor Boasts Wood Flooring, Open Concept Layout, Living Room with High 12' Vaulted Ceiling and walk out to Private fenced yard with Deck, Large Kitchen Breakfast Area With New Appliances and Counters, Spacious Dining Room Overlooks Family Room perfect for Entertaining, Huge Primary Bedroom With His/Hers Closets. Direct Access To Garage From Home. Finished Basement Gives Additional Family Space Or Alternatively 4th Bedroom Option. Low Maintenance Fees **EXTRAS** Pets allowed but have some restrictions
Location
Province ON
County Durham
Community Centennial
Area Durham
Rooms
Family Room Yes
Basement Finished
Kitchen 1
Interior
Interior Features Carpet Free
Heating Yes
Cooling Central Air
Fireplace No
Heat Source Gas
Exterior
Parking Features Private
Garage Spaces 1.0
Exposure East
Total Parking Spaces 3
Building
Story 1
Unit Features Public Transit,Fenced Yard,Park
Locker None
Others
Pets Allowed Restricted
Listed by RE/MAX HALLMARK FIRST GROUP REALTY LTD.



