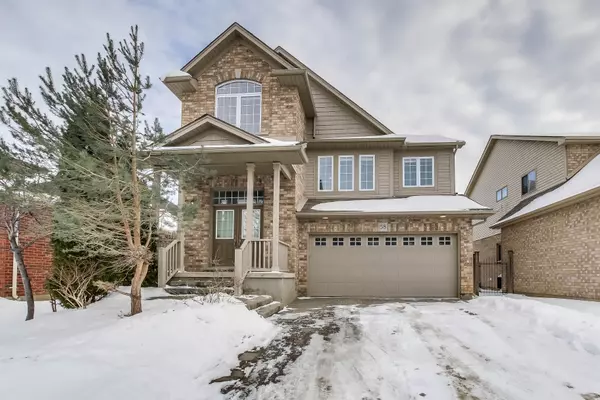400 Skyline AVE #58 London, ON N5X 0B3
UPDATED:
02/21/2025 12:06 AM
Key Details
Property Type Single Family Home
Sub Type Detached
Listing Status Active
Purchase Type For Sale
Approx. Sqft 2000-2500
Subdivision North B
MLS Listing ID X11971003
Style 2-Storey
Bedrooms 4
HOA Fees $104
Annual Tax Amount $5,931
Tax Year 2024
Property Sub-Type Detached
Property Description
Location
Province ON
County Middlesex
Community North B
Area Middlesex
Zoning residential
Rooms
Family Room Yes
Basement Full, Finished
Kitchen 1
Interior
Interior Features Sump Pump
Cooling Central Air
Fireplaces Number 2
Fireplaces Type Natural Gas
Inclusions Fridge, stove, dishwasher, washer and dryer, all light fixtures and window coverings.
Laundry Laundry Room
Exterior
Exterior Feature Year Round Living
Parking Features Private, Inside Entry
Garage Spaces 2.0
Pool None
View City
Roof Type Shingles,Asphalt Shingle
Lot Frontage 45.93
Lot Depth 103.35
Exposure West
Total Parking Spaces 4
Building
Foundation Concrete
Locker None
Others
Security Features Smoke Detector
Pets Allowed No
Virtual Tour https://Tours.UpNclose.com/262633



