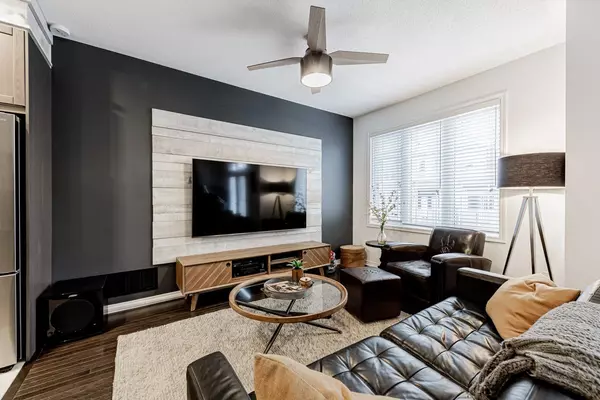10 Melbrit LN Caledon, ON L7C 4C9
UPDATED:
02/12/2025 05:44 PM
Key Details
Property Type Townhouse
Sub Type Att/Row/Townhouse
Listing Status Active
Purchase Type For Rent
Subdivision Rural Caledon
MLS Listing ID W11969770
Style 3-Storey
Bedrooms 3
Property Sub-Type Att/Row/Townhouse
Property Description
Location
Province ON
County Peel
Community Rural Caledon
Area Peel
Rooms
Basement Unfinished
Kitchen 1
Interior
Interior Features Carpet Free
Cooling Central Air
Inclusions All Existing Appliances Including Dishwasher, Samsung Fridge And Range, and Washer/Dryer. All Existing Window Coverings. Garage Rubber Tiled Floor/Shelving, Smarthome Connectivity W/ Outdoor Cameras, All Electrical Light Fixtures
Laundry In-Suite Laundry
Exterior
Parking Features Built-In
Garage Spaces 1.0
Pool None
Roof Type Shingles
Total Parking Spaces 2
Building
Foundation Concrete Block
Others
Monthly Total Fees $75
ParcelsYN Yes



