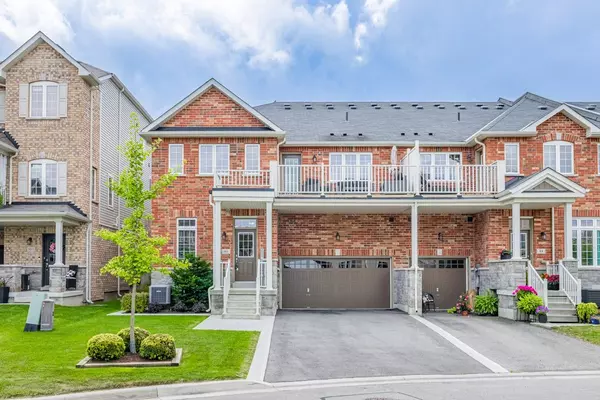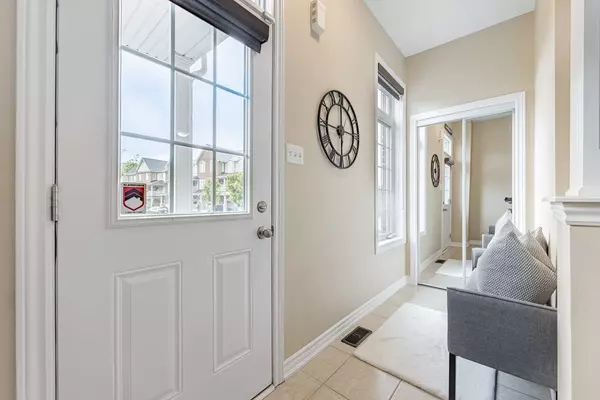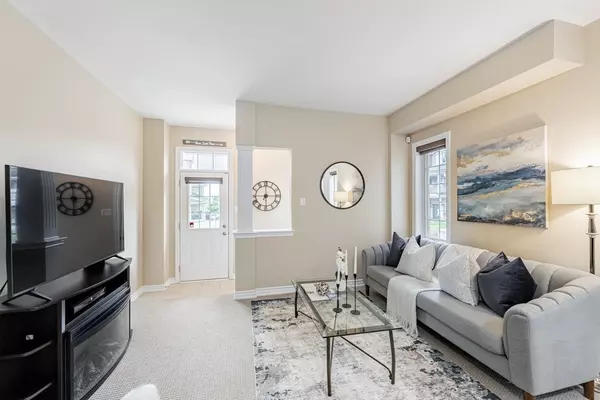46 Hugill WAY Hamilton, ON L8B 0A2
UPDATED:
02/13/2025 12:56 AM
Key Details
Property Type Townhouse
Sub Type Att/Row/Townhouse
Listing Status Active
Purchase Type For Sale
Approx. Sqft 1500-2000
Subdivision Waterdown
MLS Listing ID X11969220
Style 2-Storey
Bedrooms 3
Annual Tax Amount $5,574
Tax Year 2024
Property Sub-Type Att/Row/Townhouse
Property Description
Location
Province ON
County Hamilton
Community Waterdown
Area Hamilton
Rooms
Basement Finished
Kitchen 1
Interior
Interior Features Other
Cooling Central Air
Inclusions Fridge, stove, dishwasher, microwave, washer, dryer, shelving and cabinets in garage, all window coverings, all ELFs, all bathroom mirrors, electric fireplace in rec room
Exterior
Parking Features Built-In
Garage Spaces 2.0
Pool None
Roof Type Asphalt Shingle
Total Parking Spaces 6
Building
Foundation Concrete
Others
Virtual Tour https://www.houssmax.ca/showMatterport/c8395811/7fiTUEQagrg



