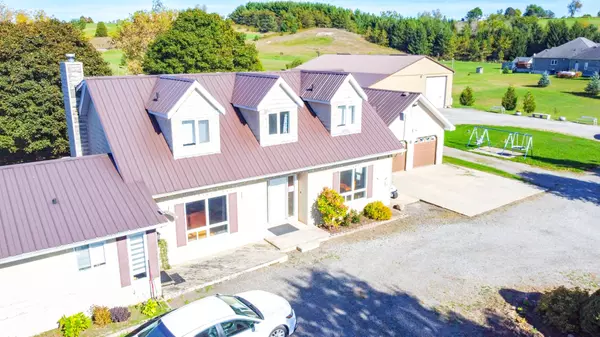20061 Willoughby Rd RD Caledon, ON L7K 1W1
UPDATED:
02/24/2025 04:26 PM
Key Details
Property Type Single Family Home
Sub Type Detached
Listing Status Active
Purchase Type For Sale
Subdivision Rural Caledon
MLS Listing ID W11968453
Style 2-Storey
Bedrooms 6
Annual Tax Amount $8,465
Tax Year 2024
Lot Size 5.000 Acres
Property Sub-Type Detached
Property Description
Location
Province ON
County Peel
Community Rural Caledon
Area Peel
Rooms
Family Room Yes
Basement Separate Entrance, Finished
Kitchen 3
Separate Den/Office 1
Interior
Interior Features Propane Tank
Cooling Central Air
Fireplaces Type Wood, Propane
Fireplace Yes
Heat Source Propane
Exterior
Exterior Feature Deck
Parking Features Available
Garage Spaces 2.0
Pool None
Roof Type Metal
Lot Frontage 331.55
Lot Depth 738.02
Total Parking Spaces 22
Building
Unit Features Golf,School
Foundation Poured Concrete
Others
Virtual Tour https://youtu.be/aUMiP5FTSlQ



