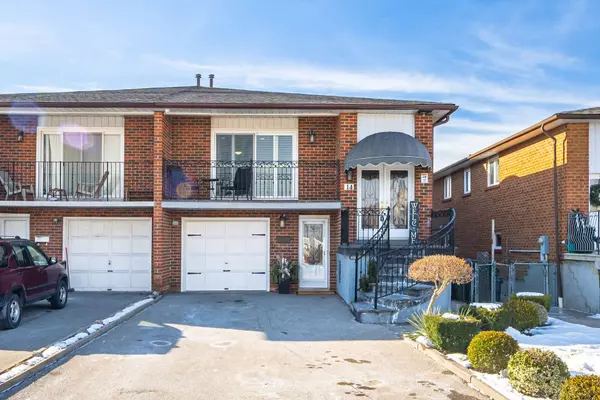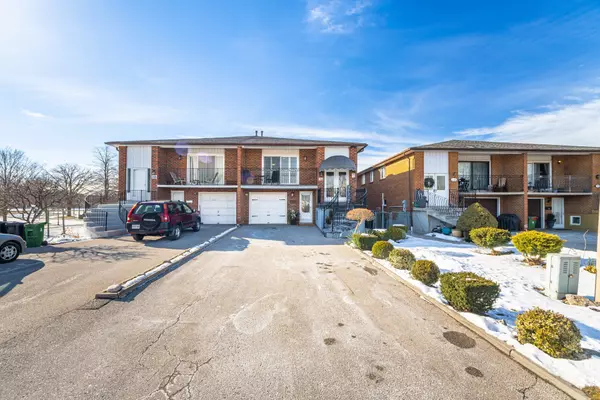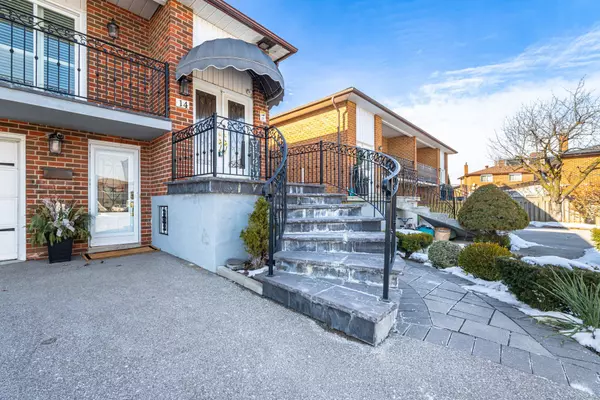14 Capstan CT Toronto W05, ON M3L 2M9
UPDATED:
02/14/2025 09:49 AM
Key Details
Property Type Multi-Family
Sub Type Semi-Detached
Listing Status Active
Purchase Type For Sale
Subdivision Glenfield-Jane Heights
MLS Listing ID W11945755
Style Backsplit 5
Bedrooms 4
Annual Tax Amount $4,062
Tax Year 2024
Property Sub-Type Semi-Detached
Property Description
Location
Province ON
County Toronto
Community Glenfield-Jane Heights
Area Toronto
Rooms
Family Room Yes
Basement Finished with Walk-Out
Kitchen 2
Interior
Interior Features Water Heater, In-Law Capability, Auto Garage Door Remote
Cooling Central Air
Inclusions 2x Stainless Steel Fridge(as is), 2x Stove, 2x Dishwasher, 2x Microwave, Washer, Dryer, Family Room IKEA Closet, 4th bed TV & bracket, Garage shelving, garage door opener, Gazebo, Storage shed, all existing window covering/ceiling fans/light fixtures
Exterior
Parking Features Private Double
Garage Spaces 1.0
Pool None
Roof Type Asphalt Shingle
Lot Frontage 31.2
Lot Depth 123.13
Total Parking Spaces 4
Building
Foundation Concrete
Others
Virtual Tour https://unbranded.mediatours.ca/property/14-capstan-court-north-york/



