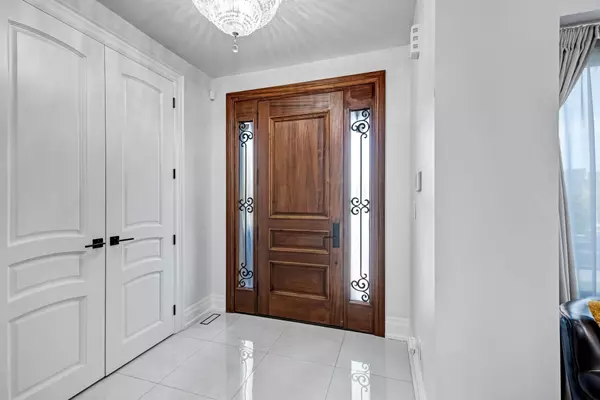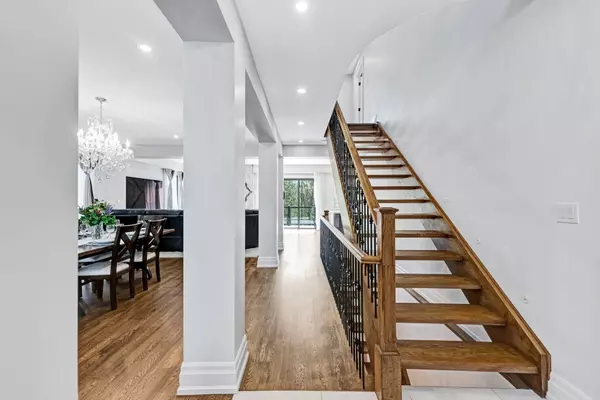See all 40 photos
$1,849,900
Est. payment /mo
6 BD
5 BA
Active
60 North Riverdale DR Caledon, ON L7C 3K3
REQUEST A TOUR If you would like to see this home without being there in person, select the "Virtual Tour" option and your agent will contact you to discuss available opportunities.
In-PersonVirtual Tour
UPDATED:
02/19/2025 08:11 PM
Key Details
Property Type Single Family Home
Sub Type Detached
Listing Status Active
Purchase Type For Sale
Subdivision Inglewood
MLS Listing ID W11939342
Style 2-Storey
Bedrooms 6
Annual Tax Amount $8,875
Tax Year 2024
Property Sub-Type Detached
Property Description
Welcome to this stunning & newly built home in the quiet & friendly neighbourhood in Caledon. Prepare to be enchanted as you step through the 8' mahogany door into this exquisite custom-built home, perfect for hosting family and friends. Bright & spacious with large windows throughout, top-quality white oak flooring adds elegance to the main and upper floors. The modern kitchen features a large quartz countertop, island with sitting area, and marble backsplash complementing custom cabinetry and panel fridge. Upstairs, 4 spacious bedrooms and 3 washrooms provide comfort. The primary bedroom boasts a large custom walk-in closet, ample windows, and a primary bathroom with a double shower and jacuzzi tub. The bright finished basement offers 2 additional bedrooms and a bathroom, with a walkout to the backyard for outdoor enjoyment. Welcome home!
Location
Province ON
County Peel
Community Inglewood
Area Peel
Rooms
Basement Walk-Out, Finished
Kitchen 1
Interior
Interior Features Other
Cooling Central Air
Inclusions All Electric Light Fixtures + Chandeliers, Drapes + Curtains, Unheated Swimming Pool (As-Is). High efficiency furnace, Hot water heater, Air conditioner.
Exterior
Parking Features Attached
Garage Spaces 2.0
Pool Above Ground
Roof Type Shingles
Total Parking Spaces 5
Building
Foundation Concrete
Others
Virtual Tour https://60northriverdaledrive.onepageproperties.com/
Lited by EXP REALTY



