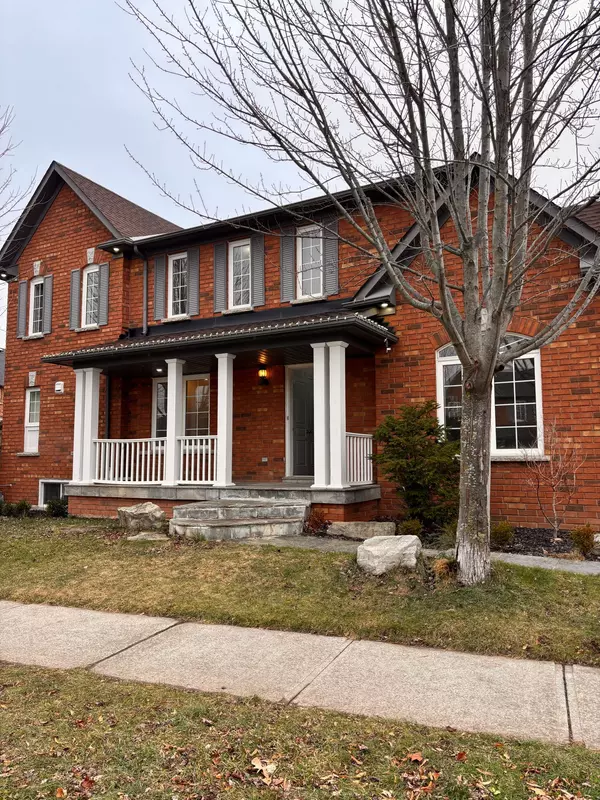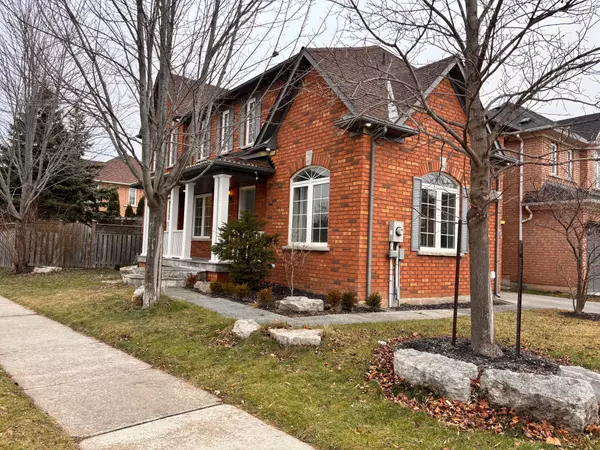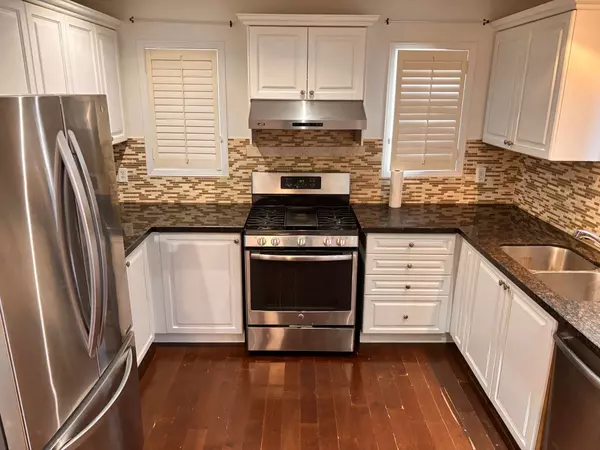2201 Crestmont DR Oakville, ON L6M 5A7
UPDATED:
01/17/2025 09:37 PM
Key Details
Property Type Single Family Home
Sub Type Detached
Listing Status Active
Purchase Type For Rent
Subdivision West Oak Trails
MLS Listing ID W11902878
Style 2-Storey
Bedrooms 5
Property Sub-Type Detached
Property Description
Location
Province ON
County Halton
Community West Oak Trails
Area Halton
Rooms
Basement Finished
Kitchen 1
Interior
Interior Features Other
Cooling Central Air
Inclusions SS Fridge, Gas Stove, Dishwasher, Washer/Dryer, C/Vac, Garage Door with Remote, All ELFs, All California Shutters and WindowCoverings, TV Wall Mounts in Family Room and Master Bedroom., Dishwasher, Dryer, Gas Stove, Refrigerator, Washer, Window Cove.
Laundry Ensuite
Exterior
Parking Features Attached
Garage Spaces 1.0
Pool None
Roof Type Other
Total Parking Spaces 3
Building
Foundation Other



