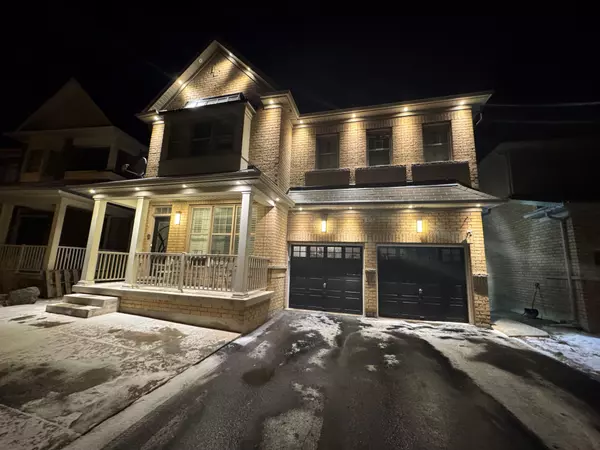452 Nairn CIR Milton, ON L9T 8A6
OPEN HOUSE
Sat Mar 01, 2:00pm - 5:00pm
Sun Mar 02, 2:00pm - 5:00pm
Sat Mar 08, 2:00pm - 4:00pm
Sun Mar 09, 2:00pm - 4:00pm
UPDATED:
01/27/2025 03:33 PM
Key Details
Property Type Single Family Home
Sub Type Detached
Listing Status Active
Purchase Type For Sale
Subdivision Scott
MLS Listing ID W11938177
Style 2 1/2 Storey
Bedrooms 7
Annual Tax Amount $5,739
Tax Year 2024
Property Sub-Type Detached
Property Description
Location
Province ON
County Halton
Community Scott
Area Halton
Rooms
Basement Apartment, Separate Entrance
Kitchen 2
Interior
Interior Features Other
Cooling Central Air
Inclusions All Existing Appliances 2 (S/S Fridge, S/S Gas cook top, S/S Microhood, S/S 2 B/I Dishwasher, 2 Washer/Dryer), Allelectrical Light Fixtures, & Window Coverings/California Shutters. Freezer in the basement
Exterior
Parking Features Built-In
Garage Spaces 4.0
Pool None
Roof Type Asphalt Shingle
Total Parking Spaces 6
Building
Foundation Concrete
Others
Virtual Tour https://tours.myvirtualhome.ca/2285044?idx=1



