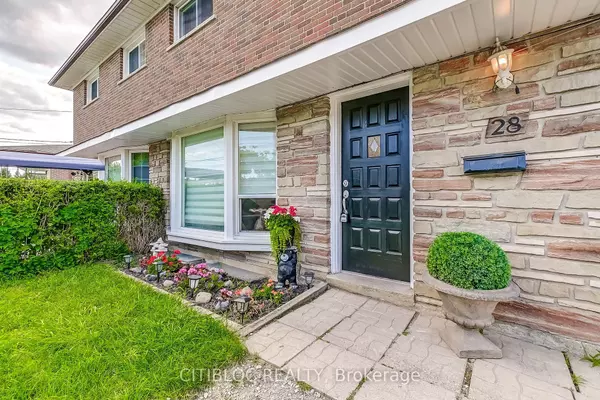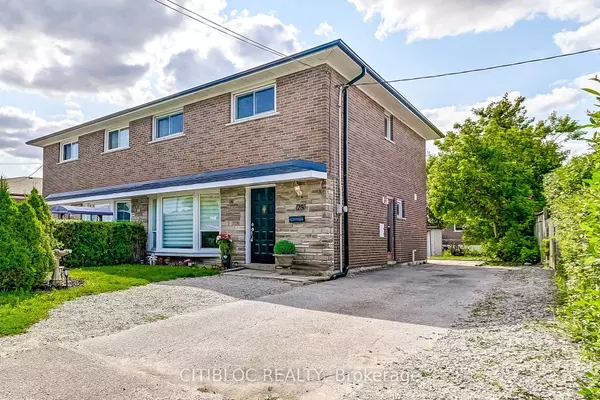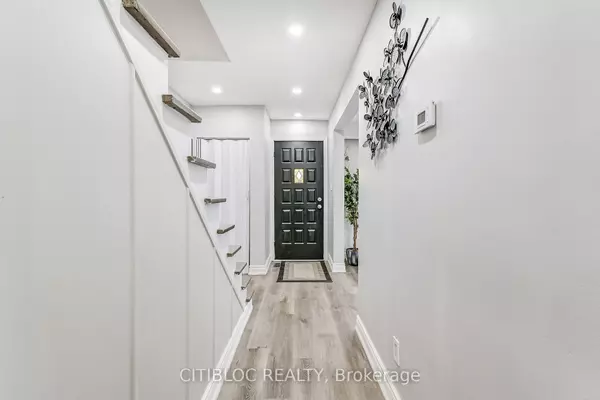See all 21 photos
$899,999
Est. payment /mo
3 BD
2 BA
Active
28 Navenby CRES Toronto W05, ON M9L 1B2
REQUEST A TOUR If you would like to see this home without being there in person, select the "Virtual Tour" option and your agent will contact you to discuss available opportunities.
In-PersonVirtual Tour
UPDATED:
02/14/2025 08:15 AM
Key Details
Property Type Single Family Home
Sub Type Semi-Detached
Listing Status Active
Purchase Type For Sale
Approx. Sqft 1100-1500
Subdivision Humber Summit
MLS Listing ID W11937416
Style 2-Storey
Bedrooms 3
Annual Tax Amount $3,333
Tax Year 2024
Property Sub-Type Semi-Detached
Property Description
Charming All-Brick, 2-Storey Semi-Detached Family Home in Prime Location** Nestled in a family-friendly neighborhood, this beautifully renovated home is close to public transit, including the Finch West LRT, top-rated schools, lush parks, shopping centers, and major highways. The main floor has been tastefully updated, and the original 4-bedroom layout has been converted into a spacious 3-bedroom configuration. Highlights include: Oversized driveway accommodating up to 4 cars. One of the deepest lots in the area. This gem wont last long it's a must-see! **EXTRAS** Huge Lot and very private backyard with Garden Shed. Big Kitchen Pantry. Roof/Eaves/Soffits 2022. Furnace 2019, A/C motor replaced 2019
Location
Province ON
County Toronto
Community Humber Summit
Area Toronto
Rooms
Family Room Yes
Basement Partially Finished
Kitchen 1
Interior
Interior Features Carpet Free
Cooling Central Air
Fireplace No
Heat Source Gas
Exterior
Parking Features Private
Pool None
Roof Type Asphalt Shingle
Lot Frontage 40.79
Lot Depth 125.66
Total Parking Spaces 4
Building
Foundation Concrete Block
Listed by CITIBLOC REALTY



