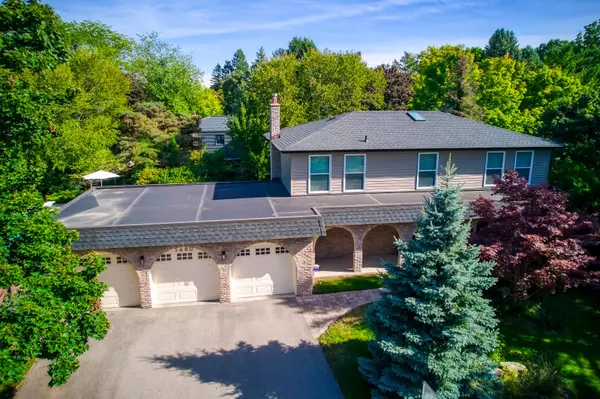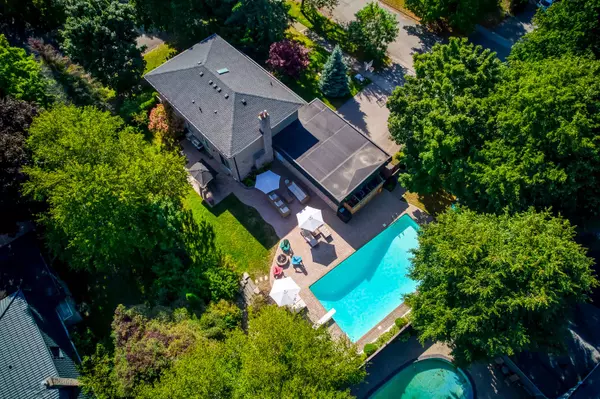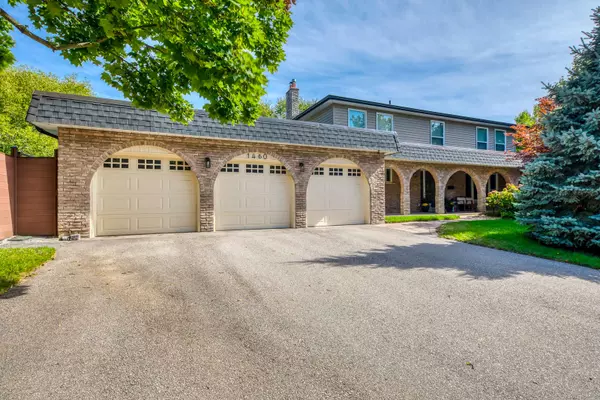1460 Caulder DR Oakville, ON L6J 5S9
UPDATED:
02/03/2025 10:32 PM
Key Details
Property Type Single Family Home
Sub Type Detached
Listing Status Active
Purchase Type For Sale
Approx. Sqft 2000-2500
Subdivision Eastlake
MLS Listing ID W11927850
Style 2-Storey
Bedrooms 5
Annual Tax Amount $12,017
Tax Year 2024
Property Sub-Type Detached
Property Description
Location
Province ON
County Halton
Community Eastlake
Area Halton
Zoning RL1-0
Rooms
Basement Full, Finished
Kitchen 1
Interior
Interior Features Water Heater, Sump Pump
Cooling Central Air
Fireplaces Number 1
Fireplaces Type Wood
Inclusions All exisiting Appliances, ELFs, Window Covers
Exterior
Exterior Feature Lawn Sprinkler System, Landscaped, Patio, Privacy
Parking Features Attached
Garage Spaces 3.0
Pool Inground
View Trees/Woods
Roof Type Asphalt Shingle
Total Parking Spaces 9
Building
Foundation Concrete Block
Others
Virtual Tour https://tours.aisonphoto.com/247847



