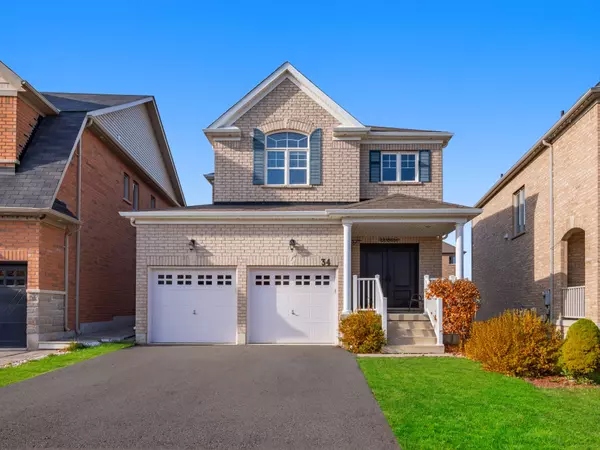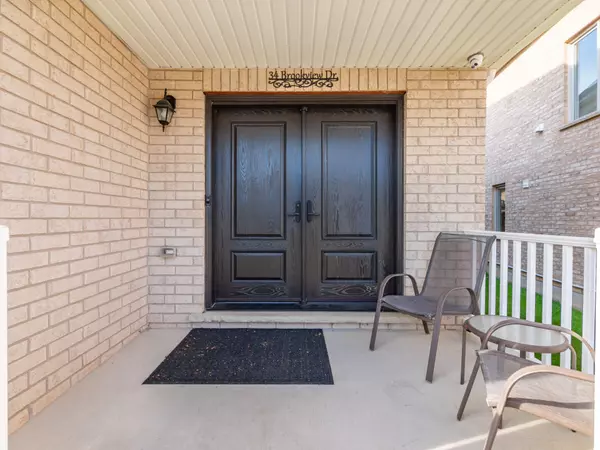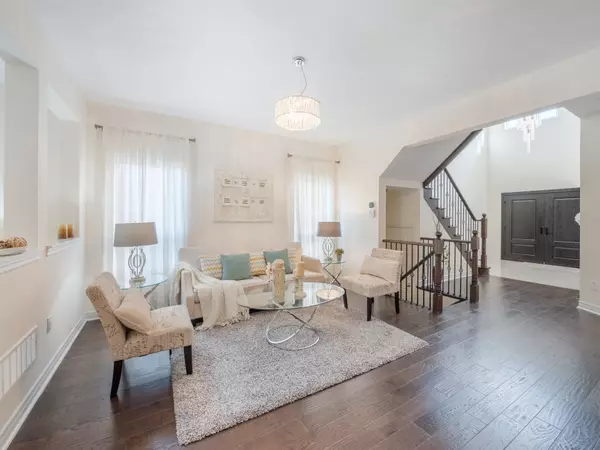See all 26 photos
$1,299,900
Est. payment /mo
4 BD
3 BA
Active
34 Brookview DR Bradford West Gwillimbury, ON L3Z 0S5
REQUEST A TOUR If you would like to see this home without being there in person, select the "Virtual Tour" option and your agent will contact you to discuss available opportunities.
In-PersonVirtual Tour
UPDATED:
02/25/2025 01:49 PM
Key Details
Property Type Single Family Home
Sub Type Detached
Listing Status Active
Purchase Type For Sale
Approx. Sqft 2500-3000
Subdivision Bradford
MLS Listing ID N11926982
Style 2-Storey
Bedrooms 4
Annual Tax Amount $6,367
Tax Year 2024
Property Sub-Type Detached
Property Description
The Perfect 4 Bedroom Detached Home In A Family-Friendly Neighborhood * Desirable Layout W/ Soaring 18 Ft Ceilings In Grand Foyer * 9 Ft Ceilings On Main. Spacious Living + Dining Room. Gourmet Chefs Kitchen W/ Granite Countertops, Exposed Vent Hood, High End S/S Appliances + Custom Backsplash Lots Of Storage * Pot Lights + All New Light Fixtures * Sun Filled Family Room Featuring Gas Fireplace * 4 Spacious Bedrooms On Second Floor * Primary Bedroom W/ 5 Pc Spa Like Ensuite + Large Oversized Walk In Closet + All Closets W/ Custom Closet Organizers * Professionally Finished Open Concept Basement W/ Potlights + Custom Ceilings. Spacious Backyard W/ Sunfilled Deck Featuring Custom Glass Railings * Great Opportunity In a Family Friendly Neighbourhood * Move In Ready * Must See!
Location
Province ON
County Simcoe
Community Bradford
Area Simcoe
Rooms
Family Room Yes
Basement Finished
Kitchen 1
Interior
Interior Features Other
Cooling Central Air
Fireplace No
Heat Source Gas
Exterior
Parking Features Available
Garage Spaces 2.0
Pool None
Roof Type Asphalt Shingle
Lot Frontage 35.0
Lot Depth 113.0
Total Parking Spaces 4
Building
Foundation Concrete
Others
Virtual Tour https://34brookview.ca/
Listed by HOMELIFE EAGLE REALTY INC.



