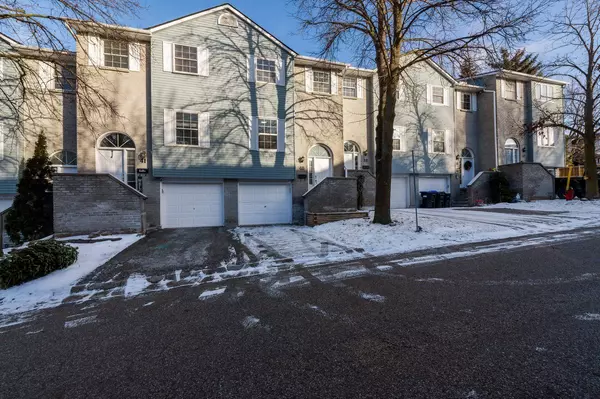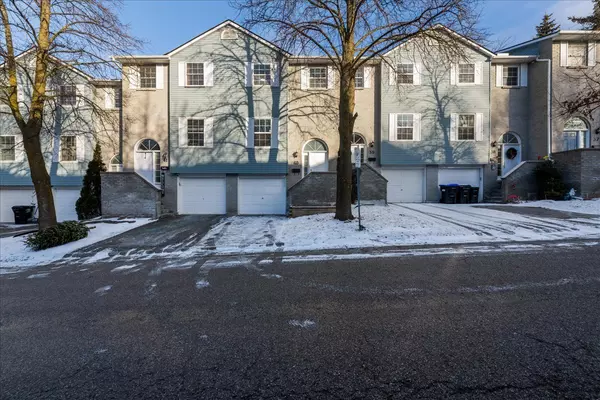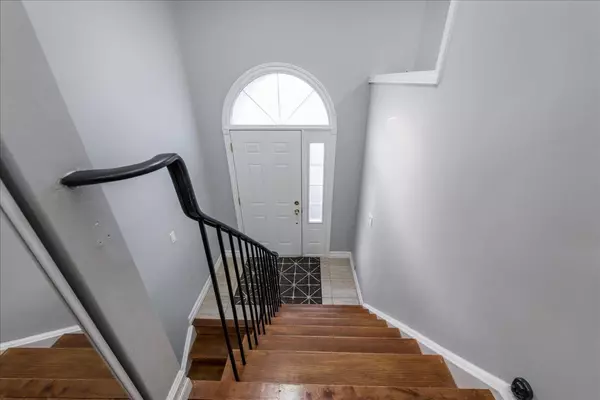See all 25 photos
$699,000
Est. payment /mo
3 BD
2 BA
Price Dropped by $11K
40 Harmony CIR Bradford West Gwillimbury, ON L3Z 2T9
REQUEST A TOUR If you would like to see this home without being there in person, select the "Virtual Tour" option and your advisor will contact you to discuss available opportunities.
In-PersonVirtual Tour
UPDATED:
02/14/2025 02:23 AM
Key Details
Property Type Townhouse
Sub Type Condo Townhouse
Listing Status Active
Purchase Type For Sale
Approx. Sqft 1200-1399
Subdivision Bradford
MLS Listing ID N11913380
Style 2-Storey
Bedrooms 3
HOA Fees $411
Annual Tax Amount $3,069
Tax Year 2024
Property Sub-Type Condo Townhouse
Property Description
Great Opportunity For First Time Buyers & Investors!! Spacious 3 Bed Townhouse In The Heart Of Bradford. Bright Family Kitchen With Breakfast Area. Open Concept Living & Dining Room. Double Sinks & Linen Closet In 2nd Floor Bathroom. Finished Walk-Out Lower Level. Fully Fenced Backyard. Direct Access Garage. Total Living Space Approximately 1400Sf. Walking distance to schools, Recreation Center, parks! Close To major shopping, Go Station, Hwy 400! **EXTRAS** Washer, Dryer, Stove, Fridge, Microwave, All Existing Light Fixture
Location
Province ON
County Simcoe
Community Bradford
Area Simcoe
Rooms
Basement Finished with Walk-Out
Kitchen 1
Interior
Interior Features Carpet Free
Cooling Central Air
Laundry In-Suite Laundry
Exterior
Parking Features Built-In
Garage Spaces 1.0
Exposure West
Total Parking Spaces 2
Others
Virtual Tour https://homeshots.hd.pics/40-Harmony-Cir/idx
Lited by RIGHT AT HOME REALTY



