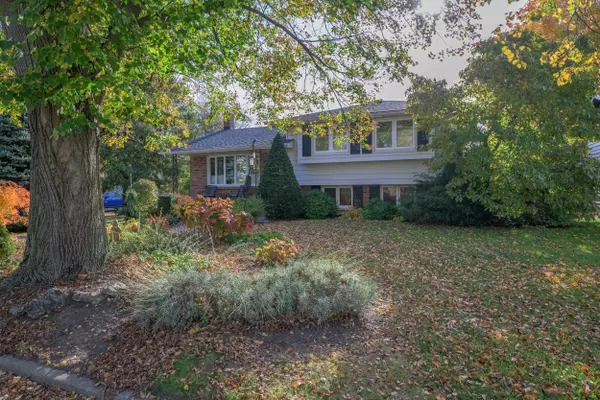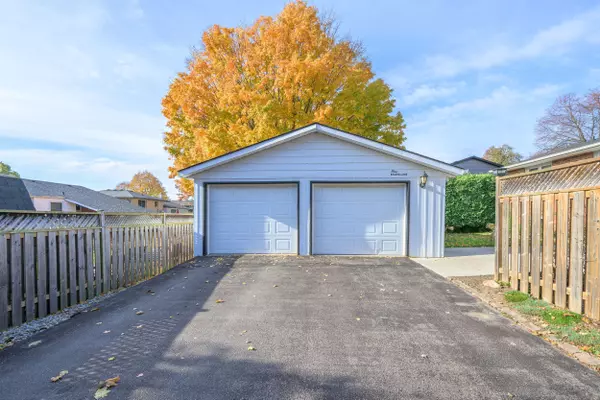1 Roland LN London, ON N5X 1E9
UPDATED:
02/14/2025 05:56 PM
Key Details
Property Type Single Family Home
Sub Type Detached
Listing Status Active Under Contract
Purchase Type For Sale
Approx. Sqft 1100-1500
Subdivision North G
MLS Listing ID X11913241
Style Sidesplit 4
Bedrooms 3
Annual Tax Amount $4,137
Tax Year 2024
Property Sub-Type Detached
Property Description
Location
Province ON
County Middlesex
Community North G
Area Middlesex
Rooms
Family Room Yes
Basement Partially Finished
Kitchen 1
Separate Den/Office 1
Interior
Interior Features Upgraded Insulation, Auto Garage Door Remote
Cooling Central Air
Fireplaces Type Fireplace Insert, Natural Gas
Fireplace Yes
Heat Source Gas
Exterior
Exterior Feature Lawn Sprinkler System, Patio, Porch, Awnings, Landscaped
Parking Features Private Double
Garage Spaces 2.0
Pool None
Roof Type Asphalt Shingle
Topography Flat
Lot Frontage 75.18
Lot Depth 100.24
Total Parking Spaces 6
Building
Unit Features Public Transit,School
Foundation Concrete
Others
Security Features Carbon Monoxide Detectors,Smoke Detector
Virtual Tour https://www.myvt.space/1roland



