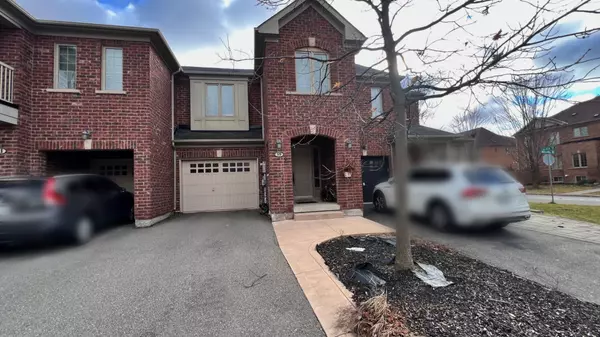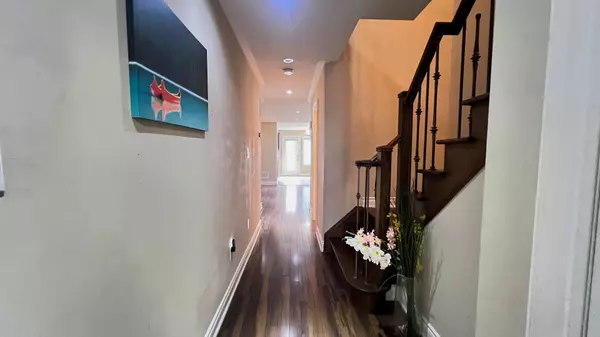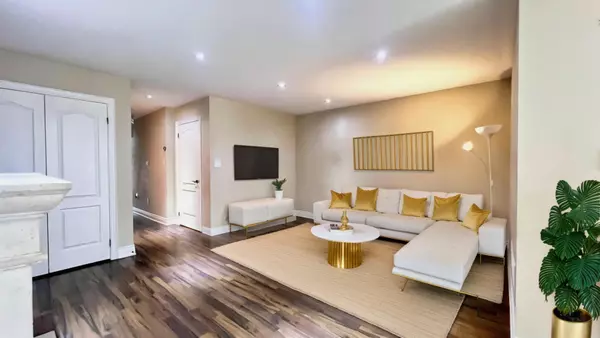See all 31 photos
$3,500
Est. payment /mo
3 BD
4 BA
New
59 Muscadel RD Vaughan, ON L4H 3H6
REQUEST A TOUR If you would like to see this home without being there in person, select the "Virtual Tour" option and your agent will contact you to discuss available opportunities.
In-PersonVirtual Tour
UPDATED:
01/04/2025 01:46 AM
Key Details
Property Type Townhouse
Sub Type Att/Row/Townhouse
Listing Status Active
Purchase Type For Lease
Approx. Sqft 1500-2000
MLS Listing ID N11906739
Style 2-Storey
Bedrooms 3
Property Description
This stunning home offers 3 spacious bedrooms and 4 well-appointed washrooms, with walk-in closets in the primary and second bedrooms for ample storage. The 2nd-floor laundry unit adds convenience, saving time and effort. The kitchen, fully renovated in 2022, features elegant quartz countertops, a quartz backsplash, and stylish GoVee lighting, while pot lights throughout the main floor create a bright and welcoming ambiance. The professionally finished basement, completed in 2021, provides additional living or recreational space. Outdoor living is a breeze with a backyard deck and concrete patio, and minimal maintenance is required thanks to the absence of a front lawn and sidewalk. Located in a quiet cul-de-sac with no traffic, this home also offers the convenience of a direct entrance from the garage. It falls within the catchment area of the highly sought-after Fossil Hill Public School and Tommy Douglas Secondary School. Just minutes from Hwy 400, Vaughan Mills, Canadas Wonderland, and Cortellucci Vaughan Hospital, this property is ideally situated close to top amenities. Note: The fireplace is decorative only. This home blends modern upgrades with practicality in a prime locationdont miss out!
Location
Province ON
County York
Community Vellore Village
Area York
Region Vellore Village
City Region Vellore Village
Rooms
Family Room Yes
Basement Finished
Kitchen 1
Separate Den/Office 1
Interior
Interior Features None
Heating Yes
Cooling Central Air
Fireplace Yes
Heat Source Gas
Exterior
Parking Features Private
Garage Spaces 2.0
Pool None
Roof Type Shingles
Lot Depth 95.6
Total Parking Spaces 3
Building
Lot Description Irregular Lot
Unit Features Clear View,Cul de Sac/Dead End,Fenced Yard,Park,Public Transit,School
Foundation Concrete
Listed by ZOWN REALTY INC.



