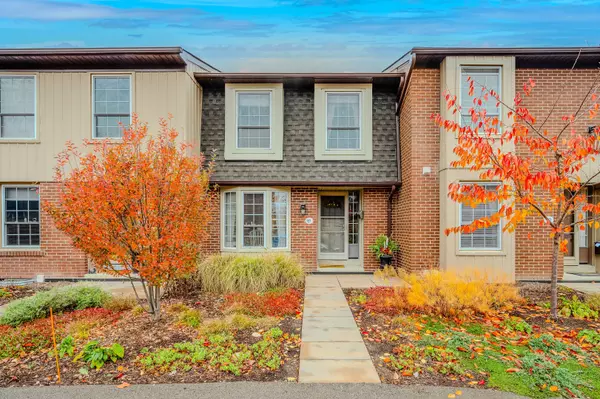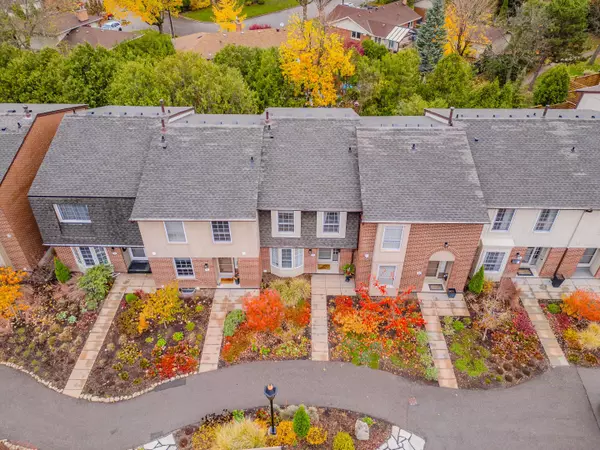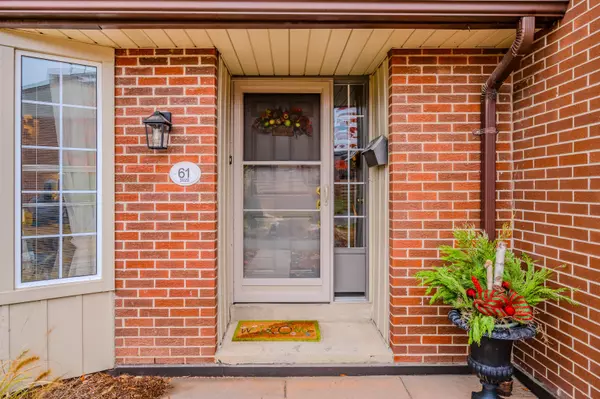See all 40 photos
$659,000
Est. payment /mo
3 BD
3 BA
New
3029 Glencrest RD #61 Burlington, ON L7N 3K1
REQUEST A TOUR If you would like to see this home without being there in person, select the "Virtual Tour" option and your agent will contact you to discuss available opportunities.
In-PersonVirtual Tour
UPDATED:
01/04/2025 02:41 PM
Key Details
Property Type Condo
Listing Status Active
Purchase Type For Sale
Approx. Sqft 1200-1399
MLS Listing ID W11906198
Style 2-Storey
Bedrooms 3
HOA Fees $1,039
Annual Tax Amount $2,828
Tax Year 2024
Property Description
Welcome to your new townhome in South Central Burlington. This meticulously kept home is drenched with loads of natural light, enjoy the eat-in kitchen with bay window, living and dining with one of two cozy fireplaces, is an ideal area great for family get togethers, done top to bottom, 3 bedrooms, Primary w/ his & hers closets, 3 bathrooms, one on each level, the fully finished basement with cozy fireplace has a walk out to the private fenced patio and your underground 2 parking spots with inside entry. This safe community offers an in-ground swimming pool, professionally landscaped grounds, short walk to the lake & the downtown Core where the bustling shops, schools, YMCA, Central Library. Conveniently accessible major hwys. & right on the bus line, walk to the Go Station.
Location
Province ON
County Halton
Rooms
Basement Full, Finished
Kitchen 1
Interior
Interior Features Water Heater
Cooling Central Air
Inclusions Dryer, Freezer, Refrigerator, Stove, Washer, 2nd fridge
Laundry In-Suite Laundry
Exterior
Parking Features Underground
Exposure South
Lited by RE/MAX ESCARPMENT REALTY INC.



