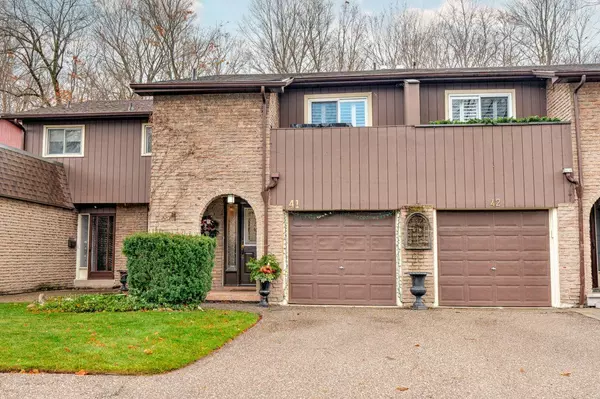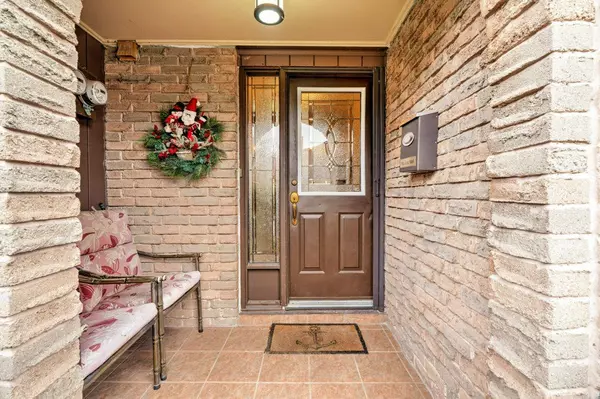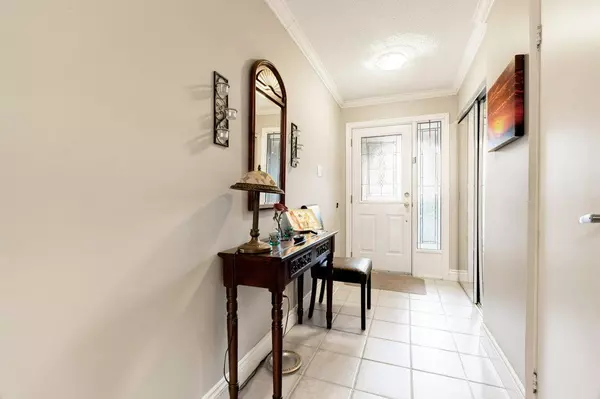2301 CAVENDISH DR #41 Burlington, ON L7P 3M3
UPDATED:
01/03/2025 05:28 PM
Key Details
Property Type Condo
Sub Type Condo Townhouse
Listing Status Active
Purchase Type For Sale
Approx. Sqft 1400-1599
MLS Listing ID W11905936
Style 2-Storey
Bedrooms 3
HOA Fees $503
Annual Tax Amount $3,223
Tax Year 2024
Property Description
Location
Province ON
County Halton
Community Brant Hills
Area Halton
Zoning RES
Region Brant Hills
City Region Brant Hills
Rooms
Family Room No
Basement Full
Kitchen 1
Interior
Interior Features Auto Garage Door Remote
Cooling Central Air
Fireplaces Number 1
Inclusions Built-in Microwave, Dishwasher, Dryer, Garage Door Opener, Gas Stove, Refrigerator, Washer, Window Coverings
Laundry Ensuite
Exterior
Parking Features Private
Garage Spaces 2.0
Roof Type Asphalt Shingle
Exposure East
Total Parking Spaces 2
Building
Foundation Poured Concrete
Locker None
Others
Senior Community Yes
Pets Allowed Restricted



