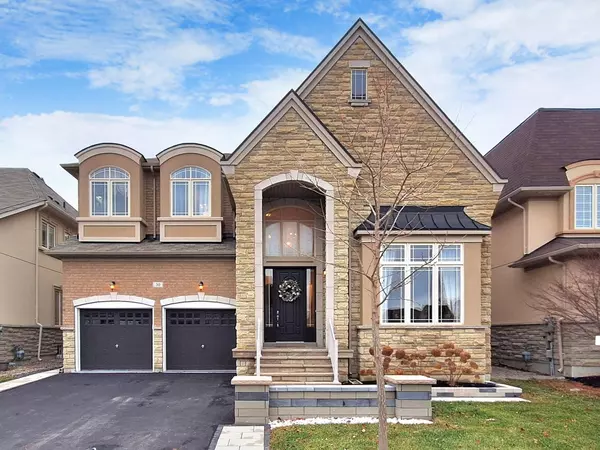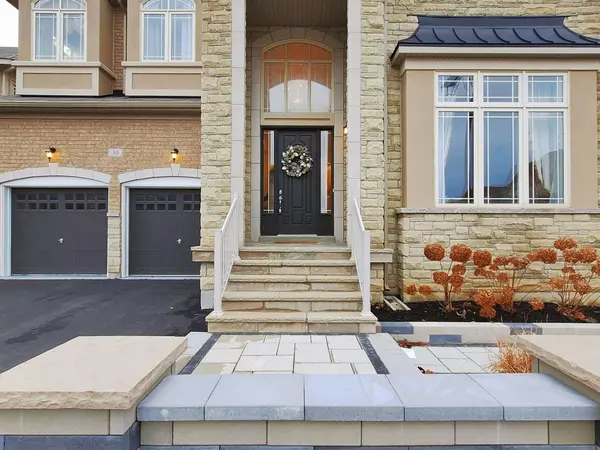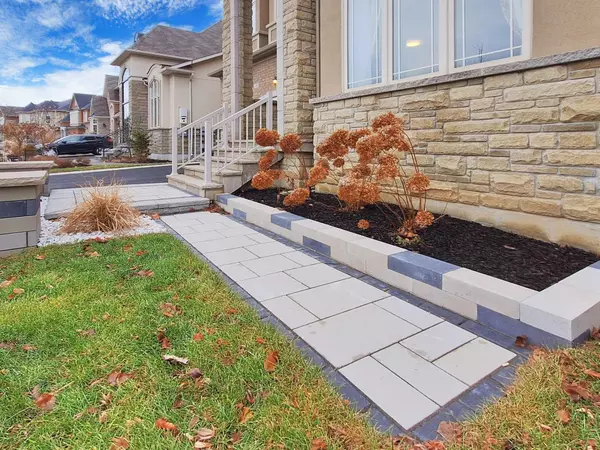30 Heintzman CRES Vaughan, ON L6A 4T8
UPDATED:
01/06/2025 10:04 PM
Key Details
Property Type Single Family Home
Sub Type Detached
Listing Status Active
Purchase Type For Sale
MLS Listing ID N11903303
Style 2-Storey
Bedrooms 4
Annual Tax Amount $11,627
Tax Year 2024
Property Description
Location
Province ON
County York
Community Patterson
Area York
Region Patterson
City Region Patterson
Rooms
Family Room Yes
Basement Unfinished
Kitchen 1
Interior
Interior Features Air Exchanger, Auto Garage Door Remote, Bar Fridge, Built-In Oven, Central Vacuum, Countertop Range, Floor Drain, Storage, Sump Pump, Ventilation System, Water Heater, Water Purifier, Water Softener
Cooling Central Air
Fireplace Yes
Heat Source Gas
Exterior
Parking Features Private
Garage Spaces 4.0
Pool None
View Panoramic, Forest, Trees/Woods, Valley
Roof Type Asphalt Shingle
Lot Depth 110.25
Total Parking Spaces 7
Building
Unit Features Golf,Hospital,Lake/Pond,Park,Ravine,School
Foundation Brick, Stone



