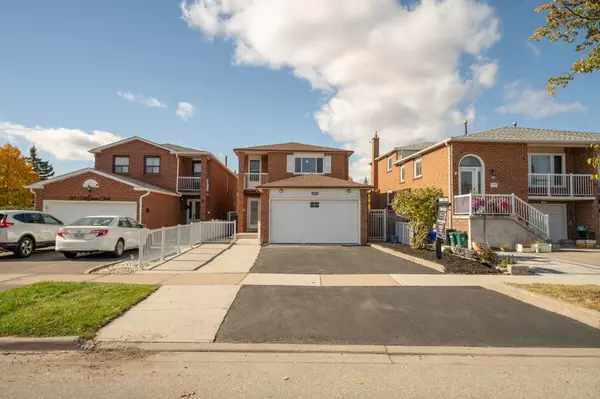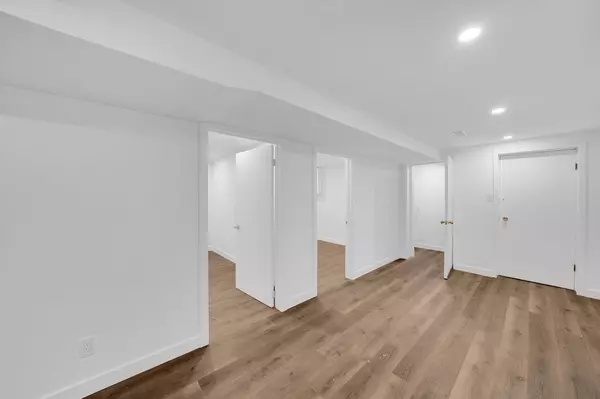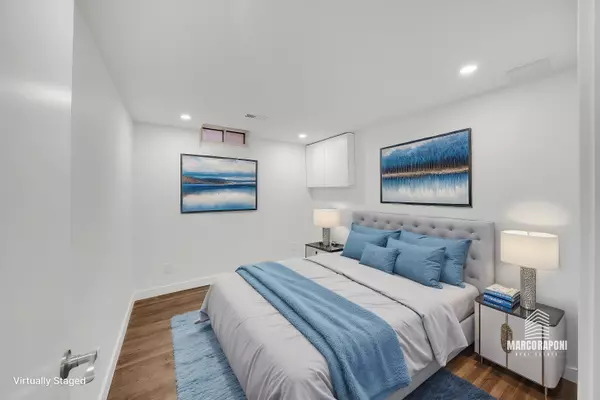182 Tall Grass TRL #BSMT Vaughan, ON L4L 3P8
UPDATED:
12/31/2024 01:40 AM
Key Details
Property Type Single Family Home
Sub Type Detached
Listing Status Active
Purchase Type For Lease
Approx. Sqft 700-1100
MLS Listing ID N11902727
Style 2-Storey
Bedrooms 2
Property Description
Location
Province ON
County York
Community East Woodbridge
Area York
Region East Woodbridge
City Region East Woodbridge
Rooms
Family Room Yes
Basement Finished with Walk-Out, Separate Entrance
Kitchen 1
Interior
Interior Features Carpet Free
Cooling Central Air
Fireplace No
Heat Source Gas
Exterior
Exterior Feature Built-In-BBQ, Landscaped, Privacy, Recreational Area, Year Round Living
Parking Features Available
Garage Spaces 1.0
Pool None
Waterfront Description None
View Clear, Park/Greenbelt, Trees/Woods
Roof Type Asphalt Shingle
Lot Depth 136.43
Total Parking Spaces 1
Building
Unit Features Clear View,Fenced Yard,Golf,Hospital,Park,Place Of Worship
Foundation Concrete



