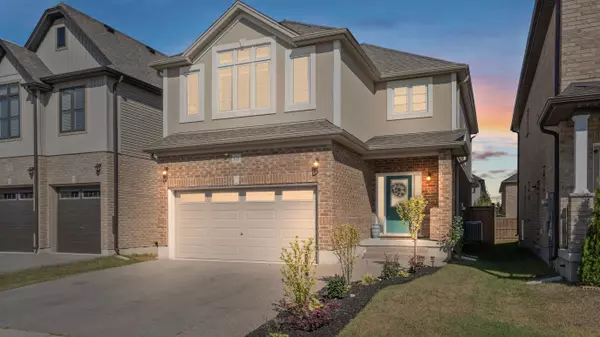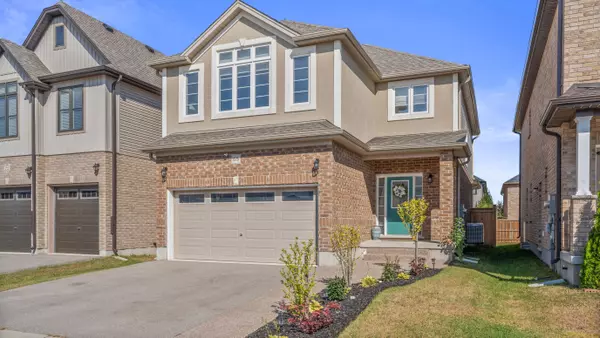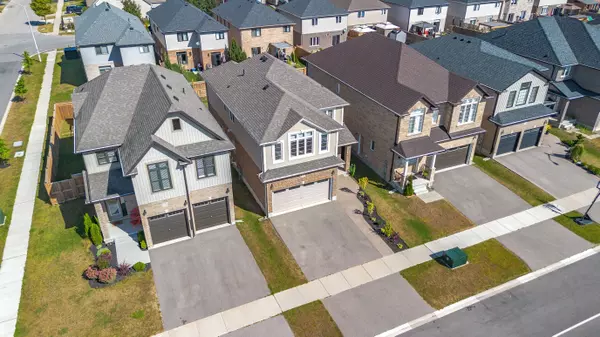68 Arlington Pkwy Brant, ON N3L 0G2
UPDATED:
01/06/2025 08:19 PM
Key Details
Property Type Single Family Home
Sub Type Detached
Listing Status Active
Purchase Type For Sale
Approx. Sqft 2000-2500
MLS Listing ID X11902568
Style 2-Storey
Bedrooms 4
Annual Tax Amount $4,671
Tax Year 2024
Property Description
Location
Province ON
County Brant
Community Paris
Area Brant
Region Paris
City Region Paris
Rooms
Family Room Yes
Basement Full, Finished
Kitchen 1
Interior
Interior Features Air Exchanger, Auto Garage Door Remote, Water Heater, Water Purifier, Water Softener
Cooling Central Air
Fireplaces Type Electric, Family Room, Freestanding
Fireplace Yes
Heat Source Gas
Exterior
Exterior Feature Deck, Porch
Parking Features Front Yard Parking
Garage Spaces 2.0
Pool Above Ground
Roof Type Asphalt Shingle
Lot Depth 114.83
Total Parking Spaces 4
Building
Unit Features Park,Public Transit,Rec./Commun.Centre,School
Foundation Poured Concrete
Others
Security Features Alarm System,Carbon Monoxide Detectors,Smoke Detector



