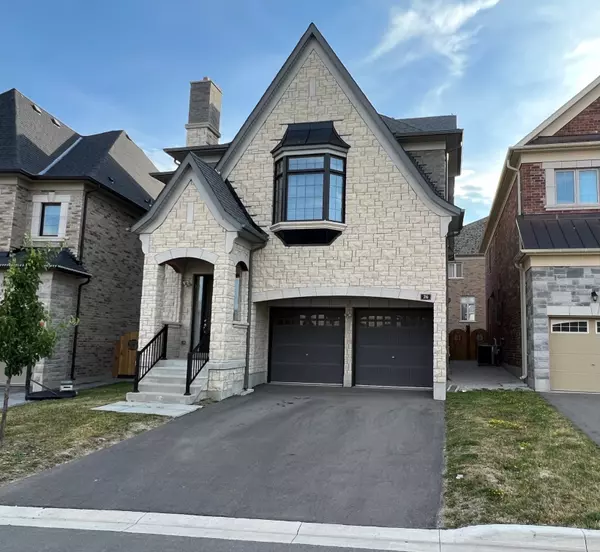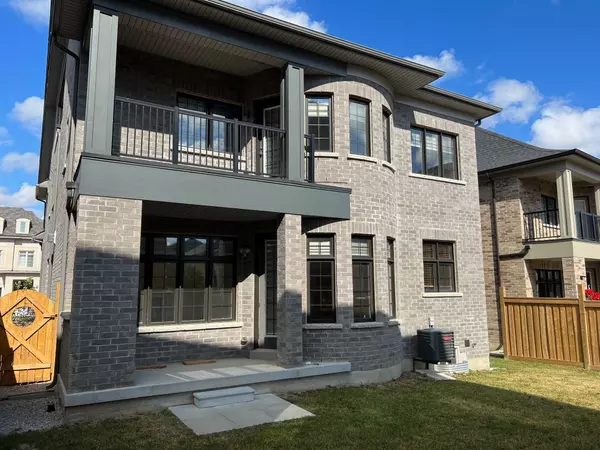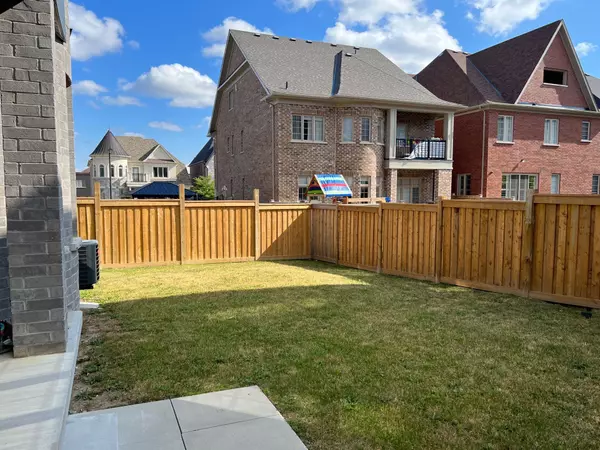See all 26 photos
$5,700
Est. payment /mo
5 BD
6 BA
Active
26 Hurst AVE Vaughan, ON L6A 4Y5
REQUEST A TOUR If you would like to see this home without being there in person, select the "Virtual Tour" option and your agent will contact you to discuss available opportunities.
In-PersonVirtual Tour
UPDATED:
01/02/2025 04:02 PM
Key Details
Property Type Single Family Home
Sub Type Detached
Listing Status Active
Purchase Type For Lease
Approx. Sqft 3500-5000
MLS Listing ID N11901329
Style 2 1/2 Storey
Bedrooms 5
Property Description
Stunning Luxury Home In The Heart Of The Upper West Thornhill Estates! Stone Front,3673 Sf+ 390 Sf3rd Floor, Total 4019 Sq Ft!!5 Br W/All Ensuites,10' Ceiling On Main And 9' On 2nd, $$ Upgrades: Crown Moulding, Coffered Ceiling, Hwd Flr, Valance Lighting, Gourmet Kit With Extended Cabinets AndGranite Countertop, Centre Island And Serving Pantry, Backsplash & B/I App, Main Flr Off W/ 2-Way GasFireplace, Solid Oak Staircase W/ Iron Pickets, Led Lighting & Pot Lights!
Location
Province ON
County York
Community Patterson
Area York
Region Patterson
City Region Patterson
Rooms
Family Room Yes
Basement Partially Finished
Kitchen 1
Interior
Interior Features None
Heating Yes
Cooling Central Air
Fireplace No
Heat Source Gas
Exterior
Parking Features Private Double
Garage Spaces 4.0
Pool None
Waterfront Description None
Roof Type Shingles
Total Parking Spaces 6
Building
Unit Features Hospital,Library,Park,Public Transit,Rec./Commun.Centre,School
Foundation Concrete
Listed by HOMELIFE FRONTIER REALTY INC.



