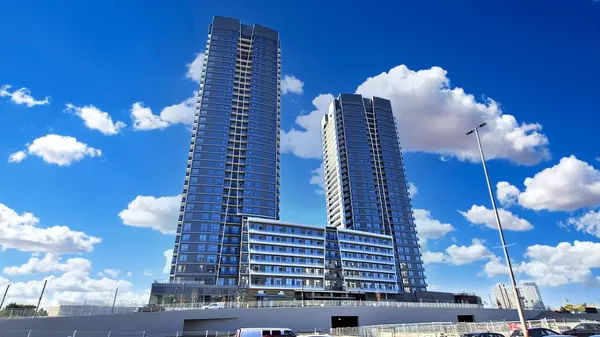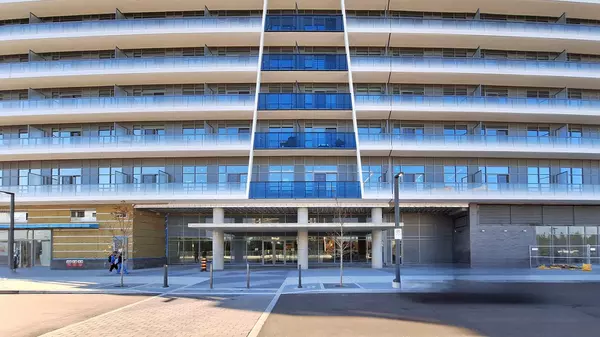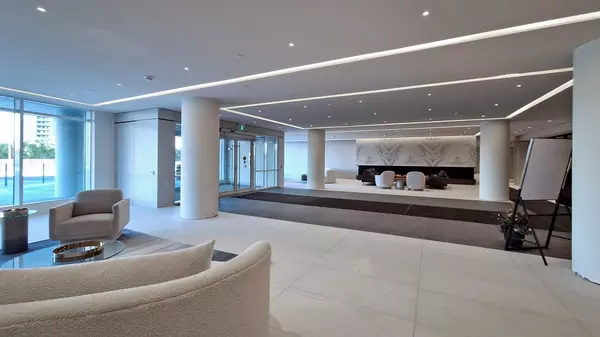See all 39 photos
$3,000
Est. payment /mo
2 BD
2 BA
Active
30 Upper Mall WAY #3007 Vaughan, ON L4J 0L7
REQUEST A TOUR If you would like to see this home without being there in person, select the "Virtual Tour" option and your agent will contact you to discuss available opportunities.
In-PersonVirtual Tour
UPDATED:
01/09/2025 05:34 PM
Key Details
Property Type Condo
Sub Type Condo Apartment
Listing Status Active
Purchase Type For Lease
Approx. Sqft 900-999
MLS Listing ID N11900860
Style Apartment
Bedrooms 2
Property Description
Luxurious Promenade Park Towers. Never lived in 2 Bedroom + Den NW Corner unit. Spacious and Bright 910 sqft + 40 sqft balcony w/Unobstructed NW views & Private Balcony To Enjoy afternoon sun and sunset. Great & Functional Layout. Modern Design & Finishes. 9 foot smooth ceilings. Gourmet Kitchen W/Upgraded Cabinets w/Deep, Soft-close Drawers, Quartz Counters & Central Standalone Island. Wide Plank Laminate Floors Throughout. Split Bedrooms. 2 Full Spa-like Washrooms. Mirror Foyer Closet Doors. Large Windows. Location, Desirable Prime Thornhill. Direct access to the Promenade Mall. Minutes to Transit Hub, Parks, Schools, Shopping, Theatre. Short drive to 407/ETR & DVP/Allen, Vaughan Metropolitan Subway. World Class Amenities: Exercise room, Party room W/Private Dining Area & Kitchen, Yoga studio, Study & Sports Lounge, Golf simulator, Cyber lounge, 1/2 Acre Rooftop terrace, Outdoor Green Roof Terrace, Guest suite, Media & Game room, Children's play area, Dog Run Area, Pet Wash.
Location
Province ON
County York
Community Brownridge
Area York
Region Brownridge
City Region Brownridge
Rooms
Family Room No
Basement None
Kitchen 1
Separate Den/Office 1
Interior
Interior Features Carpet Free
Cooling Central Air
Fireplace No
Heat Source Gas
Exterior
Parking Features Underground
Garage Spaces 1.0
Exposure North West
Total Parking Spaces 1
Building
Story 30
Unit Features Public Transit,Clear View,Library,School
Locker None
Others
Security Features Concierge/Security,Smoke Detector
Pets Allowed Restricted
Listed by IPRO REALTY LTD.



