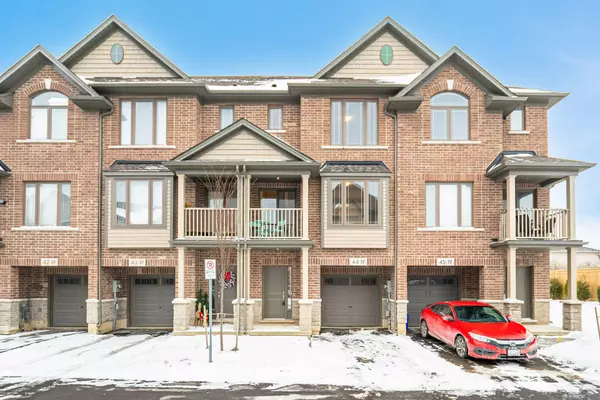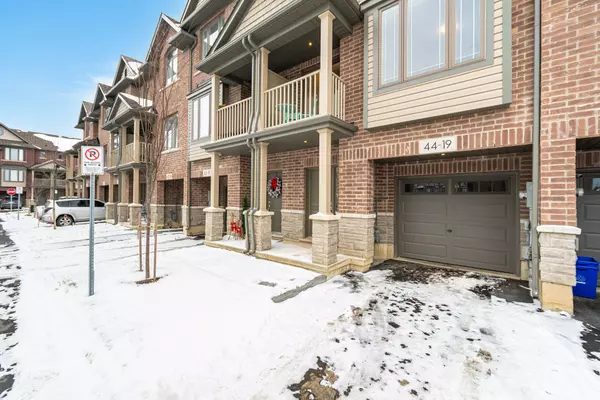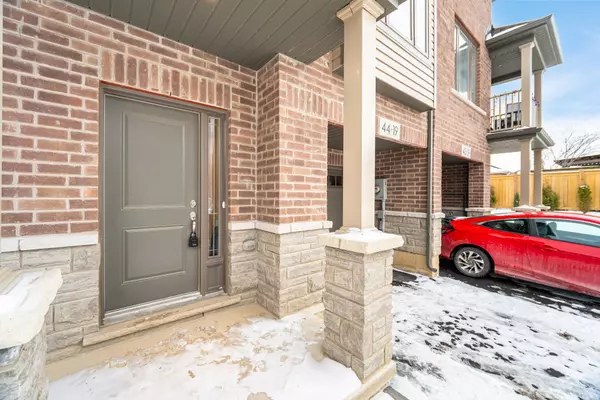See all 35 photos
$649,000
Est. payment /mo
2 BD
2 BA
Active
19 Picardy DR #44 Hamilton, ON L8J 0M7
REQUEST A TOUR If you would like to see this home without being there in person, select the "Virtual Tour" option and your agent will contact you to discuss available opportunities.
In-PersonVirtual Tour
UPDATED:
01/07/2025 03:59 PM
Key Details
Property Type Single Family Home
Listing Status Active
Purchase Type For Sale
Approx. Sqft 1100-1500
MLS Listing ID X11900629
Style 3-Storey
Bedrooms 2
Annual Tax Amount $3,414
Tax Year 2024
Property Description
This immaculate, nearly-new townhome was built in 2024 and has been rarely used by the owner for just 11 months. Purchased directly from the builder, it comes with numerous upgrades and all closing costs already covered.Step inside to a spacious, open-concept living area featuring a large Living Room seamlessly connected to the dining area, and a generous kitchen equipped with sleek stainless steel appliances. The third floor hosts two bright, well-sized bedrooms, two full bathrooms, and a convenient washer and dryer. This home is perfect for a small family with its thoughtful layout and modern touches.Enjoy the added bonus of an oversized backyard that backs onto a tranquil ravine, providing plenty of privacy and natural beauty.Located in a quiet, small townhouse complex within a cul-de-sac, this property is directly across from Saltfleet District High School and an Early Learning & Child Care Center. Ample visitor parking is available right across the property.Just a short walk to Highland Plaza, Fortinos, Walmart, and a variety of other shops, plus only a 15-minute drive to the GO station, making this a highly convenient and desirable location.Don't miss out on this fantastic opportunity!
Location
Province ON
County Hamilton
Rooms
Basement None
Kitchen 1
Interior
Interior Features Countertop Range, Water Heater Owned
Cooling Central Air
Inclusions Hot Water Tank is owned.
Exterior
Parking Features Built-In
Garage Spaces 2.0
Pool None
Roof Type Asphalt Shingle
Building
Foundation Poured Concrete
Lited by RIGHT AT HOME REALTY



