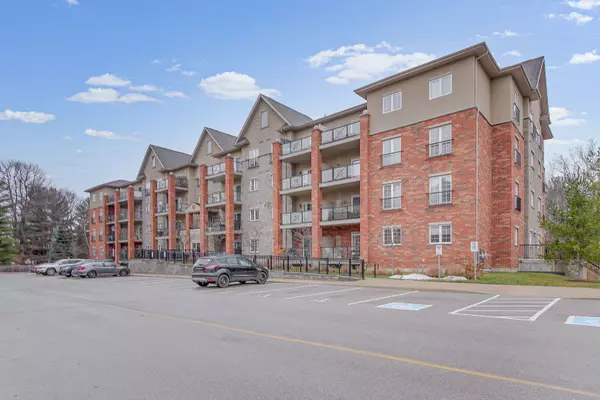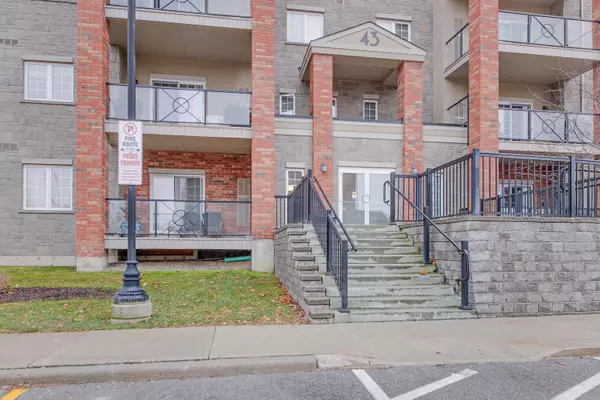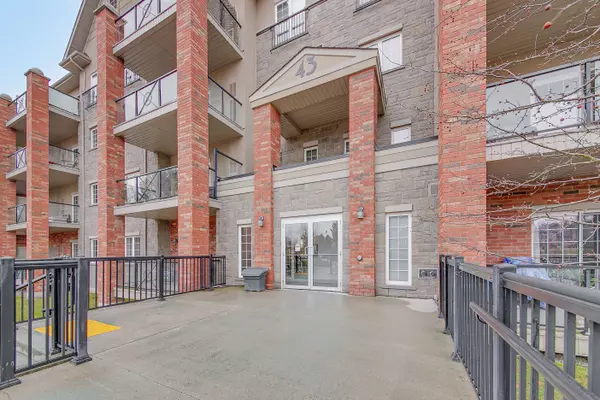See all 32 photos
$389,900
Est. payment /mo
1 BA
New
43 Ferndale DR S #204 Barrie, ON L4N 5W6
REQUEST A TOUR If you would like to see this home without being there in person, select the "Virtual Tour" option and your agent will contact you to discuss available opportunities.
In-PersonVirtual Tour

UPDATED:
12/20/2024 04:15 PM
Key Details
Property Type Condo
Sub Type Condo Apartment
Listing Status Active
Purchase Type For Sale
Approx. Sqft 600-699
MLS Listing ID S11898047
Style Apartment
HOA Fees $280
Annual Tax Amount $2,100
Tax Year 2024
Property Description
Lovely Studio Suite At The Manhattan In The Ardagh Bluffs. Open Concept, Second Floor Suite Features 9 Foot Ceilings, Stainless Steel Appliances And Ensuite Laundry. New Laminate Flooring in the Great Room, New Kitchen Backsplash and Kitchen Faucet. Walk Out To A Large Balcony Overlooking Bear Creek Eco Park. Enjoy The Beautiful Nature Trails. One Outdoor Parking Spot Included. Perfect For Professionals Or Retirees!
Location
Province ON
County Simcoe
Community Ardagh
Area Simcoe
Region Ardagh
City Region Ardagh
Rooms
Family Room No
Basement None
Kitchen 1
Interior
Interior Features Carpet Free
Cooling Central Air
Fireplace No
Heat Source Gas
Exterior
Exterior Feature Backs On Green Belt
Parking Features Surface
Garage Spaces 1.0
View Forest
Total Parking Spaces 1
Building
Story 2
Unit Features Lake/Pond,Park,Public Transit
Foundation Concrete
Locker None
Others
Pets Allowed Restricted
Listed by CENTURY 21 HERITAGE GROUP LTD.
GET MORE INFORMATION




