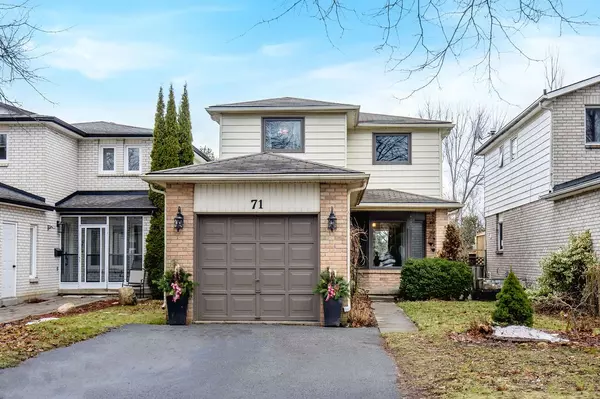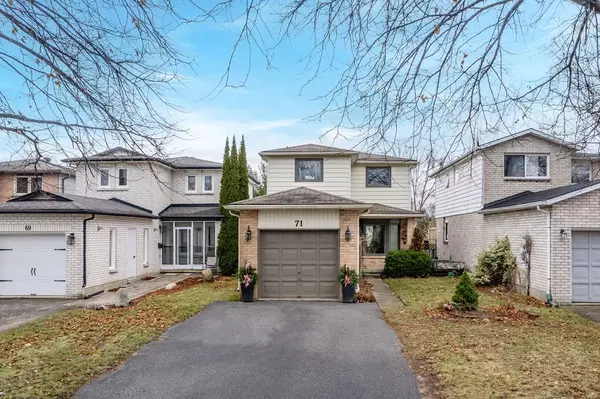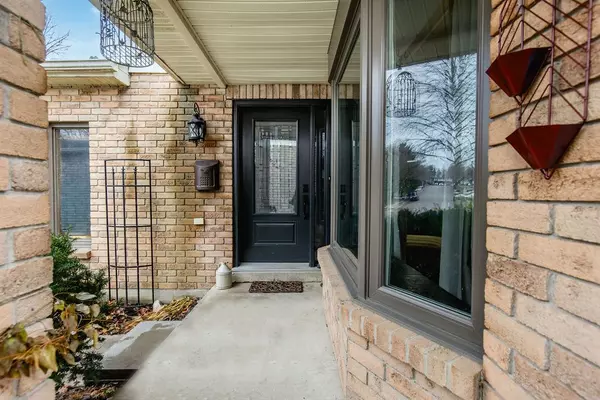71 Garden DR Barrie, ON L4N 5T9

UPDATED:
12/20/2024 01:12 AM
Key Details
Property Type Single Family Home
Sub Type Detached
Listing Status Active
Purchase Type For Sale
Approx. Sqft 1100-1500
MLS Listing ID S11897785
Style 2-Storey
Bedrooms 3
Annual Tax Amount $3,718
Tax Year 2023
Property Description
Location
Province ON
County Simcoe
Community Allandale Heights
Area Simcoe
Region Allandale Heights
City Region Allandale Heights
Rooms
Family Room No
Basement Partially Finished, Full
Kitchen 1
Separate Den/Office 1
Interior
Interior Features Rough-In Bath
Cooling Central Air
Fireplace No
Heat Source Gas
Exterior
Exterior Feature Porch, Landscaped, Deck
Parking Features Private
Garage Spaces 2.0
Pool None
Waterfront Description None
View Trees/Woods
Roof Type Asphalt Shingle
Topography Hillside
Total Parking Spaces 3
Building
Unit Features Public Transit,School,School Bus Route,Fenced Yard
Foundation Poured Concrete
GET MORE INFORMATION




