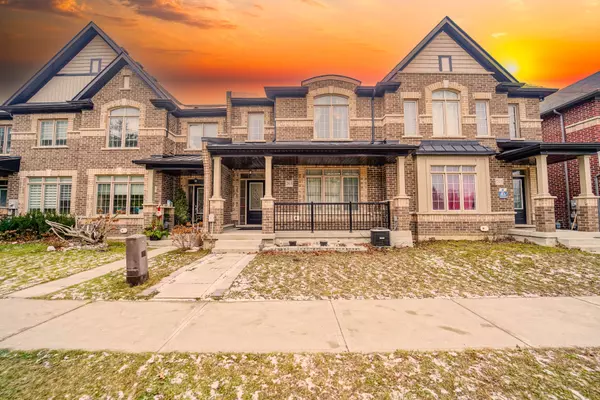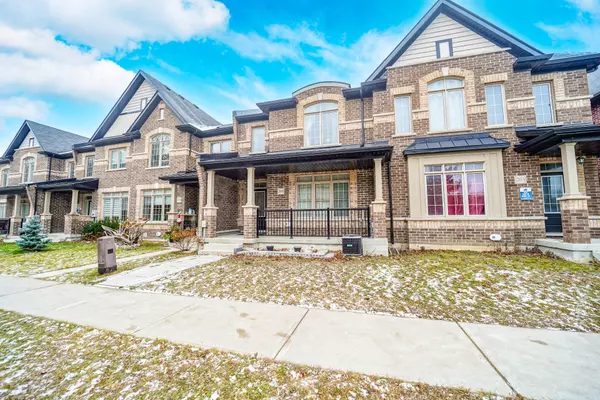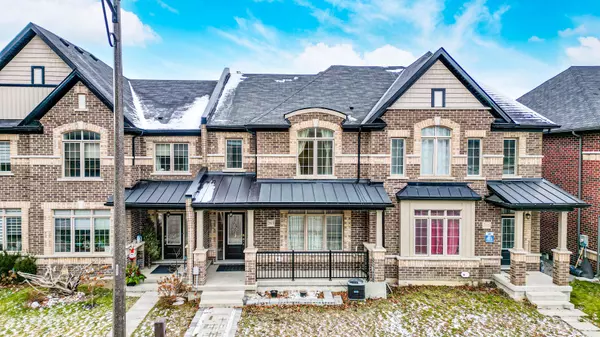See all 40 photos
$899,999
Est. payment /mo
3 BD
4 BA
New
203 Beechborough CRES East Gwillimbury, ON L9N 0L6
REQUEST A TOUR If you would like to see this home without being there in person, select the "Virtual Tour" option and your advisor will contact you to discuss available opportunities.
In-PersonVirtual Tour

UPDATED:
12/20/2024 03:54 PM
Key Details
Property Type Townhouse
Sub Type Att/Row/Townhouse
Listing Status Active
Purchase Type For Sale
Approx. Sqft 2000-2500
MLS Listing ID N11894967
Style 2-Storey
Bedrooms 3
Annual Tax Amount $5,213
Tax Year 2023
Property Description
Situated In A Sought-After Neighbourhood, This beautifully upgraded townhouse in East Gwillimbury offers the perfect blend of style, comfort, and convenience. Featuring 3+1 Spacious Bedrooms and 4 Modern Bathrooms, Hardwood Floors, Pot lights, 9Ft Ceiling, Skylight, Creating a Bright and Welcoming Atmosphere, and Ample Parking with a Double Car Garage. Finished Basement offering extra SQFT! Perfect for a home theatre, gym, or playroom. Second Floor Offers 3 Spacious Bedrooms W/ Large Windows. Located just minutes from Upper Canada Mall making Shopping, Dining, and Entertainment a Breeze, with easy access to Highway 404 for commuters and weekend getaways. Excellent Schools, Parks, Playgrounds, Nearby Walking Trails, and a Community Center. makes this Townhouse more than a Home - its a Lifestyle Upgrade! This Home Is Perfect For Those Who Appreciate A Residential Living While Being Minutes Away From Amenities!
Location
Province ON
County York
Community Sharon
Area York
Region Sharon
City Region Sharon
Rooms
Family Room Yes
Basement Finished
Kitchen 1
Separate Den/Office 1
Interior
Interior Features None
Cooling Central Air
Fireplaces Type Natural Gas
Fireplace Yes
Heat Source Gas
Exterior
Parking Features None
Pool None
Roof Type Unknown
Total Parking Spaces 2
Building
Unit Features Park,School
Foundation Concrete
Others
Security Features Security System
Listed by RE/MAX METROPOLIS REALTY
GET MORE INFORMATION




